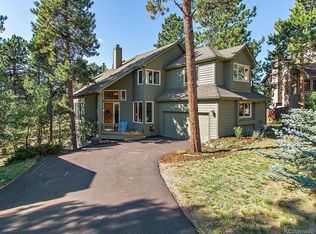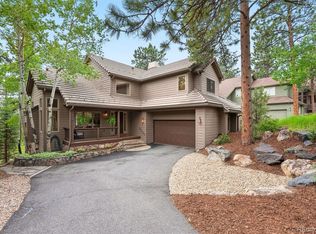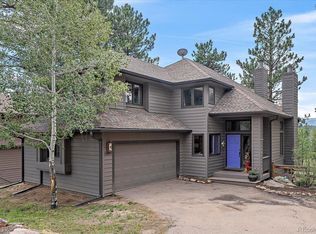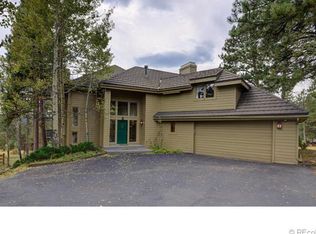Mountain contemporary elegance-a light-filled home with outstanding upgrades-fantastic kitchen, beautiful bathrooms & designer touches throughout. Great mountain view from the brand-new deck & the BIG kitchen window. The contemporary stacked stone wood-burning fireplace sets the character of the living room. A modern chandelier graces the dining room. Ann Sacks tile back splash, honed granite counter top & stainless appliances compliment the wall-to-wall knotty alder cabinetry-a kitchen to love! Family Room features second wood burning fireplace & more windows. Custom-designed railings lead to 3 bedrooms -a Master with a sophisticated spa-like en-suite bath, 2 more bedrooms sharing an updated Jack-n-Jill bath. In the walk-out basement find a den area for TV & games, an updated bath, non-confirming bedroom & a flex space with enough room for office, crafts, exercise and toys. Just a short hike to Dedisse park, the lake, downtown Evergreen, easy access to I-70, Denver and the mountains. 6 months or 1 year. First and last month rent plus security deposit.
This property is off market, which means it's not currently listed for sale or rent on Zillow. This may be different from what's available on other websites or public sources.



