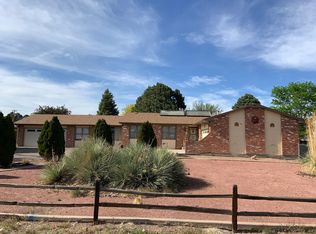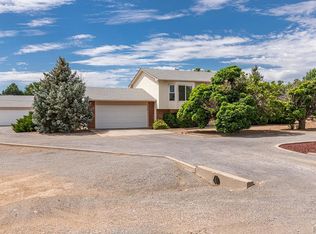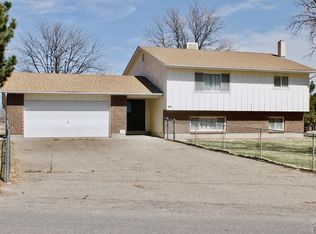Sold
$479,000
29982 David Rd, Pueblo, CO 81006
5beds
2,496sqft
Single Family Residence
Built in 1976
1 Acres Lot
$459,500 Zestimate®
$192/sqft
$2,667 Estimated rent
Home value
$459,500
$437,000 - $487,000
$2,667/mo
Zestimate® history
Loading...
Owner options
Explore your selling options
What's special
TAKE A NEW LOOK AT: This St Charles Mesa Rancher with 5 beds 3 baths, a fully finished basement, attached 2 car garage with a 64x40 HEATED metal OUTBUILDING, plus it is fully landscaped and fully fenced and there is SOLAR. The improvements to this home are a long list. Take advantage of a newer furnace and central air conditioning in 2022, double paned vinyl windows installed in 2022, roof and gutters completed in 2023, garage doors in 2024 and the appliances replaced in 2023 . Seller is even willing to offer concessions to improve the kitchen!! With 3 bedrooms on the main level and 2 baths plus 2 more bedrooms downstairs, this is perfect for the growing family or just wanting some extra space. Downstairs, there is a large family room with a wet bar, a game room, laundry and another bath. The back yard and shop are perfect for parties and entertaining. The yard is all landscaped with a full privacy fence. The HEATED outbuilding has 220 plus 250 amp plugs.
Zillow last checked: 8 hours ago
Listing updated: March 31, 2025 at 02:43pm
Listed by:
Leanne Whitman 719-248-2086,
RE/MAX Associates
Bought with:
Outside Sales Agent Outside Sales Agent
Outside Sales Office
Source: PAR,MLS#: 227998
Facts & features
Interior
Bedrooms & bathrooms
- Bedrooms: 5
- Bathrooms: 3
- Full bathrooms: 3
- 3/4 bathrooms: 2
- Main level bedrooms: 3
Primary bedroom
- Level: Main
- Area: 156
- Dimensions: 12 x 13
Bedroom 2
- Level: Main
- Area: 117
- Dimensions: 10 x 11.7
Bedroom 3
- Level: Main
- Area: 99
- Dimensions: 9 x 11
Bedroom 4
- Level: Basement
- Area: 130
- Dimensions: 13 x 10
Bedroom 5
- Level: Basement
- Area: 144
- Dimensions: 12 x 12
Dining room
- Level: Main
- Area: 123
- Dimensions: 12.3 x 10
Family room
- Level: Basement
- Area: 372
- Dimensions: 31 x 12
Kitchen
- Level: Main
- Area: 145.14
- Dimensions: 12.3 x 11.8
Living room
- Level: Main
- Area: 228.85
- Dimensions: 19.9 x 11.5
Features
- New Paint, Wet Bar, Ceiling Fan(s), Walk-in Shower
- Flooring: New Floor Coverings
- Windows: Window Coverings
- Basement: Full,Finished
- Number of fireplaces: 2
Interior area
- Total structure area: 2,496
- Total interior livable area: 2,496 sqft
Property
Parking
- Total spaces: 6
- Parking features: RV Access/Parking, 2 Car Garage Attached, 4+ Car Garage Detached, Garage Door Opener
- Attached garage spaces: 8
- Covered spaces: 6
Features
- Patio & porch: Porch-Covered-Front, Patio-Covered-Rear
- Exterior features: Outdoor Lighting-Rear
- Fencing: Wood Fence-Rear
Lot
- Size: 1 Acres
- Features: Horses Allowed, Corner Lot, Sprinkler System-Front, Sprinkler System-Rear, Lawn-Front, Lawn-Rear, Rock-Front, Rock-Rear, Trees-Front, Trees-Rear, Automatic Sprinkler
Details
- Additional structures: Outbuilding
- Parcel number: 1412013008
- Zoning: A-4
- Special conditions: Standard
- Horses can be raised: Yes
Construction
Type & style
- Home type: SingleFamily
- Architectural style: Ranch
- Property subtype: Single Family Residence
Condition
- Year built: 1976
Utilities & green energy
Green energy
- Energy generation: Solar Leased
Community & neighborhood
Security
- Security features: Smoke Detector/CO
Location
- Region: Pueblo
- Subdivision: St Charles/Mesa
Other
Other facts
- Road surface type: Paved
Price history
| Date | Event | Price |
|---|---|---|
| 3/31/2025 | Sold | $479,000-0.2%$192/sqft |
Source: | ||
| 3/2/2025 | Pending sale | $479,900$192/sqft |
Source: | ||
| 3/2/2025 | Contingent | $479,900$192/sqft |
Source: | ||
| 2/12/2025 | Price change | $479,900-1%$192/sqft |
Source: | ||
| 1/24/2025 | Price change | $484,900-3%$194/sqft |
Source: | ||
Public tax history
| Year | Property taxes | Tax assessment |
|---|---|---|
| 2024 | $2,382 -0.2% | $26,600 -1% |
| 2023 | $2,387 -10.9% | $26,860 +16% |
| 2022 | $2,677 -57.7% | $23,160 -11.1% |
Find assessor info on the county website
Neighborhood: 81006
Nearby schools
GreatSchools rating
- 5/10Vineland Elementary SchoolGrades: PK-5Distance: 2.5 mi
- 5/10Vineland Middle SchoolGrades: 6-8Distance: 2.7 mi
- 5/10Pueblo County High SchoolGrades: 9-12Distance: 2.3 mi
Schools provided by the listing agent
- District: 70
Source: PAR. This data may not be complete. We recommend contacting the local school district to confirm school assignments for this home.

Get pre-qualified for a loan
At Zillow Home Loans, we can pre-qualify you in as little as 5 minutes with no impact to your credit score.An equal housing lender. NMLS #10287.


