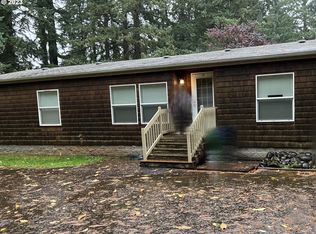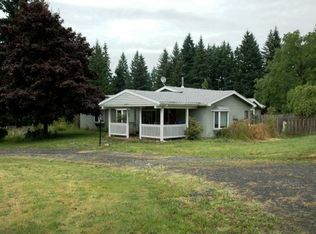Sold
$920,000
29977 SE Judd Rd, Eagle Creek, OR 97022
3beds
2,080sqft
Residential, Single Family Residence
Built in 2000
18.75 Acres Lot
$889,000 Zestimate®
$442/sqft
$3,157 Estimated rent
Home value
$889,000
$836,000 - $951,000
$3,157/mo
Zestimate® history
Loading...
Owner options
Explore your selling options
What's special
First time on the market in 33 years, 18.75 private acres in Eagle Creek with a 2080 sq ft 3 Bed/2.1 bath home with big open rooms on the main floor, hardwood floors, cooks kitchen with granite countertops and eat bar as well as a large family room. Upstairs is the primary suite with walk-in closet, soaking tub and glass front shower. Two additional bedrooms up, a guest bath with new quartz countertops and storage closet. Sitting on 2 fenced acres, the storybook home is tucked against a gorgeous tree line and boasts an expansive landscaped yard that includes a patio off the kitchen, an aboveground pool, a firepit, treehouse, 2 pear trees, an apple tree and a chestnut tree. It is like having your own personal park. The home has a newer roof and exterior paint, both in 2018. A new well pump was installed in 2023 and the septic was pumped in 2022. Adjacent to the home is a 36X 48 Barn, built in 1999, with covered RV Parking on the side including electrical and sewer hook-ups. Both the home and barn have connections for generators. Trails run throughout the property and toward the North end at the back of the property runs Deep Creek, which is great for trout, steelhead and coho fishing. This picture perfect homestead is a must see!
Zillow last checked: 8 hours ago
Listing updated: March 26, 2025 at 12:57am
Listed by:
Doug Landers neportland@johnlscott.com,
John L. Scott Portland Central,
Carol Ann Landers 503-314-6606,
John L. Scott Portland Central
Bought with:
Daniela Hanna, 200204169
Tilikum Realty LLC
Source: RMLS (OR),MLS#: 24601149
Facts & features
Interior
Bedrooms & bathrooms
- Bedrooms: 3
- Bathrooms: 3
- Full bathrooms: 2
- Partial bathrooms: 1
- Main level bathrooms: 1
Primary bedroom
- Features: Quartz, Soaking Tub, Suite, Tile Floor, Walkin Closet, Wallto Wall Carpet
- Level: Upper
- Area: 209
- Dimensions: 19 x 11
Bedroom 2
- Features: Ceiling Fan, Closet, Wallto Wall Carpet
- Level: Upper
- Area: 216
- Dimensions: 18 x 12
Bedroom 3
- Features: Ceiling Fan, Closet, Wallto Wall Carpet
- Level: Upper
- Area: 182
- Dimensions: 14 x 13
Dining room
- Features: Deck, Hardwood Floors, Sliding Doors
- Level: Main
- Area: 96
- Dimensions: 12 x 8
Family room
- Features: Ceiling Fan, Hardwood Floors, Sliding Doors
- Level: Main
- Area: 275
- Dimensions: 25 x 11
Kitchen
- Features: Dishwasher, Eat Bar, Free Standing Range, Free Standing Refrigerator, Granite, Tile Floor
- Level: Main
- Area: 132
- Width: 11
Living room
- Features: Fireplace, Hardwood Floors
- Level: Main
- Area: 195
- Dimensions: 15 x 13
Heating
- Fireplace(s)
Appliances
- Included: Dishwasher, Free-Standing Range, Free-Standing Refrigerator, Microwave, Stainless Steel Appliance(s), Electric Water Heater
Features
- Ceiling Fan(s), Granite, Quartz, Soaking Tub, Closet, Eat Bar, Suite, Walk-In Closet(s), Bathroom, Loft, Storage, Pantry, Tile
- Flooring: Hardwood, Tile, Wall to Wall Carpet, Concrete
- Doors: Sliding Doors
- Windows: Double Pane Windows, Vinyl Frames
- Basement: Crawl Space
- Number of fireplaces: 1
- Fireplace features: Electric
Interior area
- Total structure area: 2,080
- Total interior livable area: 2,080 sqft
Property
Parking
- Total spaces: 2
- Parking features: Driveway, Off Street, RV Access/Parking, RV Boat Storage, Attached
- Attached garage spaces: 2
- Has uncovered spaces: Yes
Features
- Stories: 2
- Patio & porch: Deck, Patio, Porch
- Exterior features: Fire Pit, Garden, Yard
- Has private pool: Yes
- Has view: Yes
- View description: Territorial
Lot
- Size: 18.75 Acres
- Features: Level, Private, Sloped, Trees, Acres 10 to 20
Details
- Additional structures: Barn, RVParking, RVBoatStorage, Barnnull
- Parcel number: 01760339
- Zoning: NA
Construction
Type & style
- Home type: SingleFamily
- Architectural style: Custom Style
- Property subtype: Residential, Single Family Residence
Materials
- Concrete, Metal Siding, T111 Siding
- Foundation: Concrete Perimeter
- Roof: Composition
Condition
- Approximately
- New construction: No
- Year built: 2000
Utilities & green energy
- Electric: 220 Volts
- Sewer: Septic Tank, Standard Septic
- Water: Well
- Utilities for property: Other Internet Service
Community & neighborhood
Location
- Region: Eagle Creek
Other
Other facts
- Listing terms: Cash,Conventional
- Road surface type: Paved
Price history
| Date | Event | Price |
|---|---|---|
| 3/25/2025 | Sold | $920,000-0.5%$442/sqft |
Source: | ||
| 3/3/2025 | Pending sale | $925,000$445/sqft |
Source: | ||
| 1/14/2025 | Price change | $925,000-4.1%$445/sqft |
Source: | ||
| 7/19/2024 | Listed for sale | $965,000$464/sqft |
Source: | ||
| 7/15/2024 | Pending sale | $965,000$464/sqft |
Source: | ||
Public tax history
| Year | Property taxes | Tax assessment |
|---|---|---|
| 2025 | $6,027 +30% | $357,594 +3% |
| 2024 | $4,637 +2.4% | $347,301 +3% |
| 2023 | $4,529 +6.6% | $337,305 +3% |
Find assessor info on the county website
Neighborhood: 97022
Nearby schools
GreatSchools rating
- 6/10River Mill Elementary SchoolGrades: K-5Distance: 5.8 mi
- 3/10Estacada Junior High SchoolGrades: 6-8Distance: 6 mi
- 4/10Estacada High SchoolGrades: 9-12Distance: 5.7 mi
Schools provided by the listing agent
- Elementary: River Mill
- Middle: Estacada
- High: Estacada
Source: RMLS (OR). This data may not be complete. We recommend contacting the local school district to confirm school assignments for this home.
Get a cash offer in 3 minutes
Find out how much your home could sell for in as little as 3 minutes with a no-obligation cash offer.
Estimated market value$889,000
Get a cash offer in 3 minutes
Find out how much your home could sell for in as little as 3 minutes with a no-obligation cash offer.
Estimated market value
$889,000

