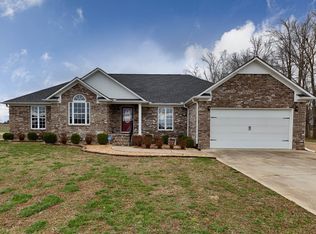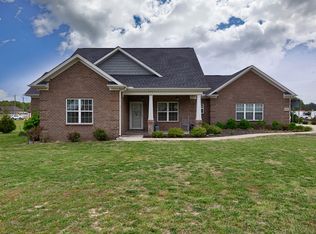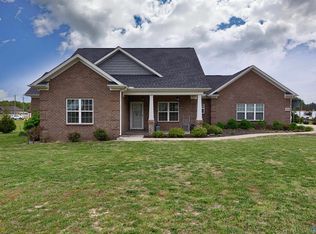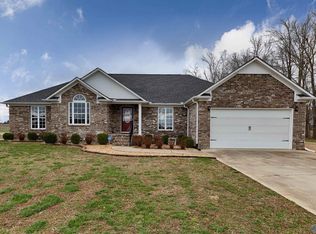Sold for $299,900 on 04/23/24
$299,900
29975 Purtle Ln, Ardmore, AL 35739
3beds
1,798sqft
Single Family Residence
Built in ----
0.58 Acres Lot
$274,400 Zestimate®
$167/sqft
$1,593 Estimated rent
Home value
$274,400
$222,000 - $324,000
$1,593/mo
Zestimate® history
Loading...
Owner options
Explore your selling options
What's special
Custom built 3 bed 2 bath in a cul-de-sac. Spacious open floor plan includes rinnai hot water, custom built cabinets, granite countertops with tiled backsplash. LVP throughout, fireplace, lots of crown molding and ceiling fans in the bedrooms & living room. Owners suite has a double sink vanity with freestanding tub & separate tiled shower with a large walk in closet. Kitchen has stainless steel gas stove, microwave and dishwasher. There is a large covered back porch perfect for entertaining and an attached two car garage. This home is in a very convenient location to Hwy 53. Not too late to work with builder on personal touches to make this home your own!
Zillow last checked: 8 hours ago
Listing updated: April 23, 2024 at 03:29pm
Listed by:
Sue Ridinger 256-434-0457,
Keller Williams Realty Madison
Bought with:
Lori Best, 133309
Redstone Family Realty-Madison
Source: ValleyMLS,MLS#: 21849270
Facts & features
Interior
Bedrooms & bathrooms
- Bedrooms: 3
- Bathrooms: 2
- Full bathrooms: 2
Primary bedroom
- Features: 9’ Ceiling, Ceiling Fan(s), Crown Molding, Recessed Lighting, Smooth Ceiling, LVP
- Level: First
- Area: 216
- Dimensions: 18 x 12
Bedroom 2
- Features: 9’ Ceiling, Ceiling Fan(s), Crown Molding, Smooth Ceiling, LVP
- Level: First
- Area: 143
- Dimensions: 13 x 11
Bedroom 3
- Features: 9’ Ceiling, Ceiling Fan(s), Crown Molding, Smooth Ceiling, LVP
- Level: First
- Area: 143
- Dimensions: 13 x 11
Bathroom 1
- Features: 9’ Ceiling, Crown Molding, Double Vanity, Granite Counters, Isolate, Smooth Ceiling, Walk-In Closet(s), LVP Flooring
- Level: First
- Area: 143
- Dimensions: 13 x 11
Dining room
- Features: 9’ Ceiling, Crown Molding, Smooth Ceiling, LVP
- Level: First
- Area: 110
- Dimensions: 11 x 10
Kitchen
- Features: 9’ Ceiling, Ceiling Fan(s), Crown Molding, Eat-in Kitchen, Granite Counters, Smooth Ceiling, LVP
- Level: First
- Area: 154
- Dimensions: 11 x 14
Living room
- Features: 9’ Ceiling, Ceiling Fan(s), Crown Molding, Fireplace, Recessed Lighting, Smooth Ceiling, LVP
- Level: First
- Area: 300
- Dimensions: 20 x 15
Heating
- Central 1
Cooling
- Central 1
Appliances
- Included: Dishwasher, Gas Oven, Gas Water Heater, Oven, Tankless Water Heater
Features
- Has basement: No
- Has fireplace: Yes
- Fireplace features: Gas Log
Interior area
- Total interior livable area: 1,798 sqft
Property
Features
- Levels: One
- Stories: 1
Lot
- Size: 0.58 Acres
Details
- Parcel number: 0101010001038.000
Construction
Type & style
- Home type: SingleFamily
- Architectural style: Ranch
- Property subtype: Single Family Residence
Materials
- Foundation: Slab
Condition
- New Construction
- New construction: Yes
Details
- Builder name: PHIL RIDINGER HOME BUILDERS INC
Utilities & green energy
- Sewer: Septic Tank
- Water: Public
Community & neighborhood
Location
- Region: Ardmore
- Subdivision: State Line
Other
Other facts
- Listing agreement: Agency
Price history
| Date | Event | Price |
|---|---|---|
| 4/23/2024 | Sold | $299,900$167/sqft |
Source: | ||
| 3/17/2024 | Pending sale | $299,900$167/sqft |
Source: | ||
| 2/7/2024 | Contingent | $299,900$167/sqft |
Source: | ||
| 12/8/2023 | Listed for sale | $299,900+1099.6%$167/sqft |
Source: | ||
| 5/2/2023 | Sold | $25,000$14/sqft |
Source: Public Record Report a problem | ||
Public tax history
| Year | Property taxes | Tax assessment |
|---|---|---|
| 2024 | $120 +100% | $4,000 +100% |
| 2023 | $60 -8.3% | $2,000 -8.3% |
| 2022 | $65 +5.8% | $2,180 +5.8% |
Find assessor info on the county website
Neighborhood: 35739
Nearby schools
GreatSchools rating
- 8/10Cedar Hill Elementary SchoolGrades: PK-5Distance: 2.3 mi
- 5/10Ardmore High SchoolGrades: 6-12Distance: 3.6 mi
Schools provided by the listing agent
- Elementary: Cedar Hill (K-5)
- Middle: Ardmore (6-12)
- High: Ardmore
Source: ValleyMLS. This data may not be complete. We recommend contacting the local school district to confirm school assignments for this home.

Get pre-qualified for a loan
At Zillow Home Loans, we can pre-qualify you in as little as 5 minutes with no impact to your credit score.An equal housing lender. NMLS #10287.



