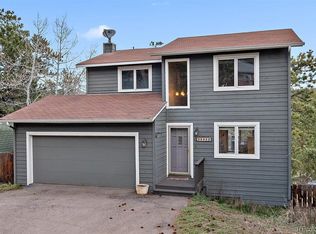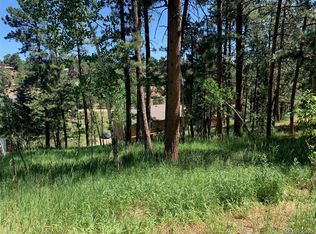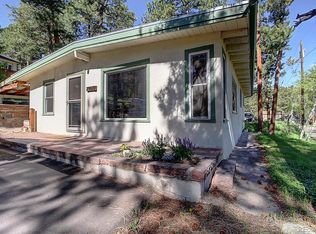TOTALLY updated 3 bed, 2 bath North Evergreen home on a huge lot! Complete interior remodel from the gleaming hardwood floors to cathedral style ceilings featuring beetle kill pine within the last 2 years. This mountain retreat will impress with chef's kitchen including upgraded cabinets, Bosch stainless appliances, 5 burner gas range, and high-end granite. Open floor plan with newer windows. Beautiful master bedroom has tons of storage with great closet system leading out to a Trex deck. Additional bedroom has access to outdoor living. Finished walkout basement includes bedroom with ensuite bath and private access to a covered patio. New exterior paint. Detached finished and carpeted she-shed / man-cave with electrical service and loft storage. Off street paved parking for 2 cars and a detached 1 car garage with handyman workshop below. Newer metal roof. 18,000 square foot lot with large private back yard, mature trees, and 4 decks. Check out potential to split lot. MUST SEE
This property is off market, which means it's not currently listed for sale or rent on Zillow. This may be different from what's available on other websites or public sources.


