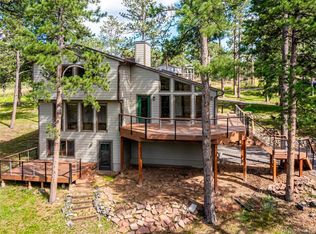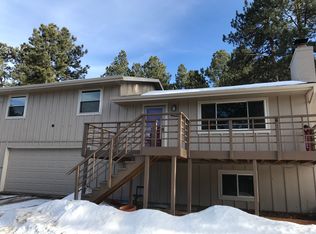Sold for $895,000
$895,000
29971 Dorothy Road, Evergreen, CO 80439
3beds
2,603sqft
Single Family Residence
Built in 1985
1.79 Acres Lot
$856,200 Zestimate®
$344/sqft
$4,528 Estimated rent
Home value
$856,200
$796,000 - $916,000
$4,528/mo
Zestimate® history
Loading...
Owner options
Explore your selling options
What's special
Welcome to your enchanting mountain retreat, set on nearly 2 acres of picturesque landscape. This charming Evergreen home features 3 spacious bedrooms and 3 beautifully appointed bathrooms, providing both comfort and modern style. The upper level boasts an updated kitchen, equipped with contemporary finishes and ample space for culinary creations. Natural light pours in through large windows, illuminating the open living area with its vaulted ceilings, rich hardwood floors, and wood-burning fireplace. A large primary bedroom with adjoining ¾ bath, secondary bedroom, flex space, and separate ½ bath round out the upper floor. Step outside to the expansive wrap-around composite deck, where you can bask in breathtaking foothills views. This outdoor space is perfect for entertaining, relaxing with a book, or enjoying morning coffee while soaking in the serene surroundings. A bonus living room, 3rd bedroom, and full bath on the lower level create a warm and inviting atmosphere throughout. Conveniently located near scenic trails, parks and highly rated schools, this home offers the ideal blend of mountain tranquility and accessibility. Experience the beauty and adventure of mountain living—this lovely home is ready for you to call it your own!
Zillow last checked: 8 hours ago
Listing updated: December 16, 2024 at 08:19pm
Listed by:
Dawn Havery 720-413-0318 dawn.havery@cbrealty.com,
Coldwell Banker Realty 28
Bought with:
Cameryn Porter Choate, 100088473
LPT Realty
Source: REcolorado,MLS#: 4446505
Facts & features
Interior
Bedrooms & bathrooms
- Bedrooms: 3
- Bathrooms: 3
- Full bathrooms: 1
- 3/4 bathrooms: 1
- 1/2 bathrooms: 1
- Main level bathrooms: 2
- Main level bedrooms: 2
Primary bedroom
- Description: Spacious, Light And Bright, French Doors To Deck
- Level: Main
Bedroom
- Description: Spacious
- Level: Main
Bedroom
- Description: Spacious And Bright
- Level: Basement
Bathroom
- Description: Off Of Sun Room, With Laundry
- Level: Main
Bathroom
- Description: Attached To Primary With Hallway Access
- Level: Main
Bathroom
- Description: Updated With Large Tub
- Level: Basement
Dining room
- Description: Open Floor Plan, Adjacent To Kitchen And Living Room, Access To Deck
- Level: Main
Kitchen
- Description: Updated, Quartz Countertops, Stainless Appliances
- Level: Main
Laundry
- Description: Part Of 1/2 Bath On Upper Level
- Level: Main
Living room
- Description: Expansive Windows With Views
- Level: Main
Living room
- Description: Main Entry, Tile, Storage Cabinetry
- Level: Basement
Sun room
- Description: Bright Bonus Space With Pantry/Storage
- Level: Main
Utility room
- Description: Utilities And Great Storage Space
- Level: Basement
Heating
- Active Solar, Baseboard, Hot Water, Wood Stove
Cooling
- None
Appliances
- Included: Dishwasher, Disposal, Microwave, Range, Range Hood, Refrigerator, Tankless Water Heater
Features
- Ceiling Fan(s), High Ceilings, High Speed Internet, Open Floorplan, Pantry, Quartz Counters, Radon Mitigation System, Smart Thermostat, Sound System, Vaulted Ceiling(s), Wired for Data
- Flooring: Carpet, Tile, Wood
- Basement: Daylight,Exterior Entry,Finished,Walk-Out Access
- Number of fireplaces: 1
- Fireplace features: Insert, Living Room, Wood Burning
Interior area
- Total structure area: 2,603
- Total interior livable area: 2,603 sqft
- Finished area above ground: 1,666
- Finished area below ground: 937
Property
Parking
- Total spaces: 2
- Parking features: Asphalt
- Attached garage spaces: 2
Features
- Levels: One
- Stories: 1
- Entry location: Ground
- Patio & porch: Covered, Deck, Patio, Wrap Around
- Exterior features: Dog Run, Private Yard, Rain Gutters
- Fencing: Partial
- Has view: Yes
- View description: Mountain(s)
Lot
- Size: 1.79 Acres
- Features: Foothills, Mountainous, Sloped
- Residential vegetation: Aspen, Mixed, Natural State, Partially Wooded, Wooded
Details
- Parcel number: 039917
- Zoning: MR-1
- Special conditions: Standard
Construction
Type & style
- Home type: SingleFamily
- Architectural style: Mountain Contemporary
- Property subtype: Single Family Residence
Materials
- Frame, Wood Siding
- Foundation: Slab
- Roof: Composition
Condition
- Updated/Remodeled
- Year built: 1985
Utilities & green energy
- Water: Well
- Utilities for property: Cable Available, Electricity Connected, Natural Gas Connected
Community & neighborhood
Security
- Security features: Carbon Monoxide Detector(s), Radon Detector, Smoke Detector(s)
Location
- Region: Evergreen
- Subdivision: Evergreen Park Estates
Other
Other facts
- Listing terms: Cash,Conventional
- Ownership: Individual
- Road surface type: Paved
Price history
| Date | Event | Price |
|---|---|---|
| 12/16/2024 | Sold | $895,000-4.3%$344/sqft |
Source: | ||
| 10/30/2024 | Pending sale | $935,000$359/sqft |
Source: | ||
| 10/12/2024 | Listed for sale | $935,000+62.6%$359/sqft |
Source: | ||
| 6/15/2018 | Sold | $575,000-2.5%$221/sqft |
Source: Public Record Report a problem | ||
| 5/5/2018 | Pending sale | $589,900$227/sqft |
Source: RE/MAX ALLIANCE #7507862 Report a problem | ||
Public tax history
| Year | Property taxes | Tax assessment |
|---|---|---|
| 2024 | $5,071 +34.2% | $55,295 |
| 2023 | $3,780 -1% | $55,295 +38.2% |
| 2022 | $3,819 +2.4% | $40,011 -2.8% |
Find assessor info on the county website
Neighborhood: 80439
Nearby schools
GreatSchools rating
- 7/10Wilmot Elementary SchoolGrades: PK-5Distance: 0.6 mi
- 8/10Evergreen Middle SchoolGrades: 6-8Distance: 4.6 mi
- 9/10Evergreen High SchoolGrades: 9-12Distance: 0.9 mi
Schools provided by the listing agent
- Elementary: Wilmot
- Middle: Evergreen
- High: Evergreen
- District: Jefferson County R-1
Source: REcolorado. This data may not be complete. We recommend contacting the local school district to confirm school assignments for this home.
Get a cash offer in 3 minutes
Find out how much your home could sell for in as little as 3 minutes with a no-obligation cash offer.
Estimated market value$856,200
Get a cash offer in 3 minutes
Find out how much your home could sell for in as little as 3 minutes with a no-obligation cash offer.
Estimated market value
$856,200

