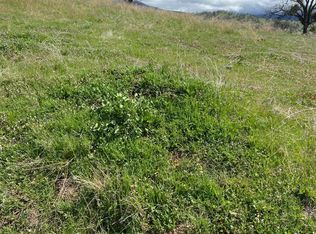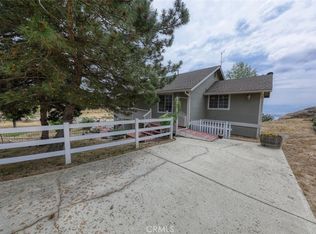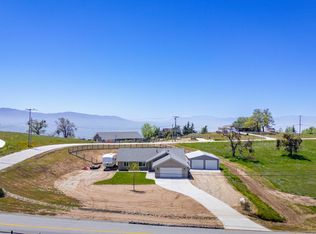Majestic views from this 2408 sq ft new construction house featuring 4 BR, 4 BA, 3 car garage situated on 1 acre overlooking Tehachapi and Arvin. Electric fireplace in living room, 10 ft tray ceilings, magnificent open chefs kitchen with walk in pantry, 6 burner stove and 14 ft built in service buffet. Central heat/AC, tankless hot water system. Multiple patios all around to enjoy scenic outside and majestic oaks. 4 WD/AWD recommended for the winters. Minimum 1 yr lease, TENANT MUST CARRY RENTERS INSURANCE cats, dogs, horses ok with portable pens/corals and extra deposit $3000 mo rent/$3500 security deposit. MUST have an approved application to view! tenant pays ALL utilities, TENANAT MUST CARRY RENTERS INSURANCE, portable pens/corals must be provided for animals
This property is off market, which means it's not currently listed for sale or rent on Zillow. This may be different from what's available on other websites or public sources.



