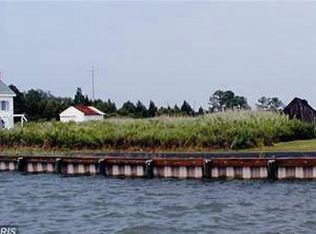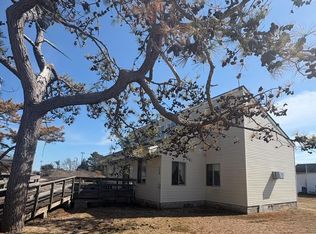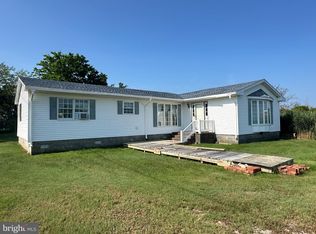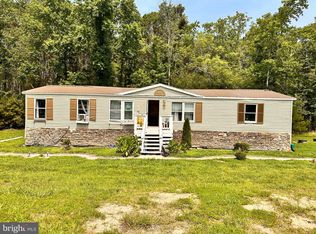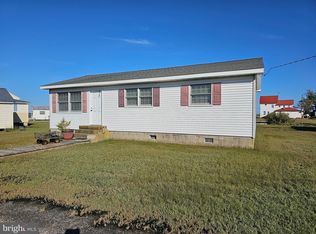2997 Tylerton Rd, Tylerton, MD 21866
What's special
- 339 days |
- 1,202 |
- 60 |
Zillow last checked: 8 hours ago
Listing updated: December 14, 2025 at 08:23am
Laura Evans 443-235-4649,
Wilson Realty (410) 968-1882
Facts & features
Interior
Bedrooms & bathrooms
- Bedrooms: 3
- Bathrooms: 2
- Full bathrooms: 2
- Main level bathrooms: 2
- Main level bedrooms: 3
Rooms
- Room types: Dining Room, Bedroom 2, Bedroom 3, Kitchen, Family Room, Bedroom 1, Other, Bathroom 1, Bathroom 2
Bedroom 1
- Level: Main
- Area: 182 Square Feet
- Dimensions: 13 X 14
Bedroom 2
- Level: Main
- Area: 156 Square Feet
- Dimensions: 12.5 X 13
Bedroom 3
- Level: Main
- Area: 156 Square Feet
- Dimensions: 12.5 X 13
Bathroom 1
- Level: Main
Bathroom 2
- Level: Main
Dining room
- Level: Main
- Area: 156 Square Feet
- Dimensions: 13 X 12.5
Family room
- Level: Main
- Area: 224 Square Feet
- Dimensions: 14 X 16.5
Kitchen
- Level: Main
- Area: 182 Square Feet
- Dimensions: 14 X 13
Other
- Level: Main
- Area: 60 Square Feet
- Dimensions: 10 X 6
Heating
- Heat Pump, Wood Stove, Oil
Cooling
- Ceiling Fan(s), Central Air, Window Unit(s), Electric
Appliances
- Included: Dishwasher, Dryer, Microwave, Oven/Range - Electric, Refrigerator, Washer, Water Heater, Electric Water Heater
- Laundry: Has Laundry
Features
- Entry Level Bedroom, Ceiling Fan(s), Cathedral Ceiling(s)
- Flooring: Carpet, Vinyl
- Doors: French Doors
- Windows: Skylight(s), Screens
- Has basement: No
- Number of fireplaces: 1
- Fireplace features: Wood Burning
Interior area
- Total structure area: 1,848
- Total interior livable area: 1,848 sqft
- Finished area above ground: 1,848
- Finished area below ground: 0
Video & virtual tour
Property
Parking
- Total spaces: 2
- Parking features: Driveway
- Uncovered spaces: 2
Accessibility
- Accessibility features: 2+ Access Exits
Features
- Levels: One
- Stories: 1
- Patio & porch: Deck
- Pool features: None
- Has view: Yes
- View description: Bay, Canal, Creek/Stream, Panoramic, Water
- Has water view: Yes
- Water view: Bay,Canal,Creek/Stream,Water
- Waterfront features: Canal, Boat - Powered, Canoe/Kayak, Fishing Allowed, Personal Watercraft (PWC), Swimming Allowed
- Frontage type: Road Frontage
- Frontage length: Water Frontage Ft: 80
Lot
- Size: 0.31 Acres
- Features: Cleared, Front Yard, Marshy, SideYard(s), Stream/Creek
Details
- Additional structures: Above Grade, Below Grade
- Parcel number: 10004292
- Zoning: R
- Special conditions: Standard
Construction
Type & style
- Home type: MobileManufactured
- Architectural style: Ranch/Rambler
- Property subtype: Manufactured Home
Materials
- Cedar
- Foundation: Crawl Space, Pillar/Post/Pier
- Roof: Asphalt
Condition
- Below Average
- New construction: No
- Year built: 1992
Utilities & green energy
- Sewer: Public Sewer
- Water: Private/Community Water
Community & HOA
Community
- Subdivision: Bay Berry Acres Tylerton
HOA
- Has HOA: No
Location
- Region: Tylerton
- Municipality: TYLERTON
Financial & listing details
- Price per square foot: $82/sqft
- Tax assessed value: $142,800
- Annual tax amount: $1,535
- Date on market: 1/22/2025
- Listing agreement: Exclusive Right To Sell
- Listing terms: Cash,Conventional
- Ownership: Fee Simple
- Body type: Double Wide
(443) 235-4649
By pressing Contact Agent, you agree that the real estate professional identified above may call/text you about your search, which may involve use of automated means and pre-recorded/artificial voices. You don't need to consent as a condition of buying any property, goods, or services. Message/data rates may apply. You also agree to our Terms of Use. Zillow does not endorse any real estate professionals. We may share information about your recent and future site activity with your agent to help them understand what you're looking for in a home.
Estimated market value
Not available
Estimated sales range
Not available
$1,375/mo
Price history
Price history
| Date | Event | Price |
|---|---|---|
| 11/17/2025 | Price change | $151,900-1.9%$82/sqft |
Source: | ||
| 10/3/2025 | Price change | $154,900-3.1%$84/sqft |
Source: | ||
| 8/25/2025 | Listed for sale | $159,900$87/sqft |
Source: | ||
| 6/6/2025 | Contingent | $159,900$87/sqft |
Source: | ||
| 5/3/2025 | Price change | $159,900-3%$87/sqft |
Source: | ||
Public tax history
Public tax history
| Year | Property taxes | Tax assessment |
|---|---|---|
| 2025 | $1,708 +11.2% | $142,800 +3.4% |
| 2024 | $1,535 +3.6% | $138,067 +3.6% |
| 2023 | $1,483 +3.7% | $133,333 +3.7% |
Find assessor info on the county website
BuyAbility℠ payment
Climate risks
Neighborhood: 21866
Nearby schools
GreatSchools rating
- NAEwell SchoolGrades: 3,7Distance: 2 mi
- 4/10Crisfield Academy And High SchoolGrades: 8-12Distance: 10 mi
- 1/10Somerset 6/7 Intermediate SchoolGrades: 6-7Distance: 18.9 mi
Schools provided by the listing agent
- Elementary: Ewell School
- Middle: Ewell School
- High: Crisfield Academy And
- District: Somerset County Public Schools
Source: Bright MLS. This data may not be complete. We recommend contacting the local school district to confirm school assignments for this home.
- Loading
