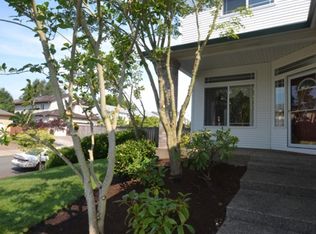Spacious home in the wonderful Hunters Highland neighborhood. Great floor plan, light & bright. 4 large bedrooms, 2.1 bath. Featuring high ceiling, skylights, granite counter top in kitchen & all baths, open rail stair case, laminate wood floor in the family rm, kitchen & upstairs hallway. Family room with fireplace connects to the kitchen with nook and sliding door to the private backyard with newer fence. Master suite with walk-in closet, jet tub & coved ceiling. AC, sound system in family rm.
This property is off market, which means it's not currently listed for sale or rent on Zillow. This may be different from what's available on other websites or public sources.

