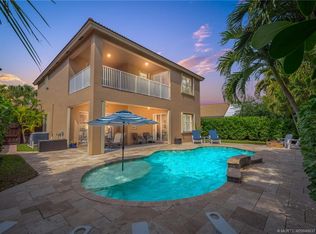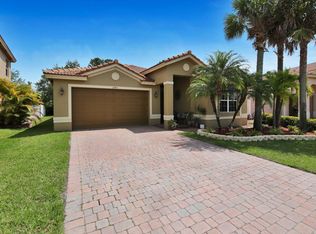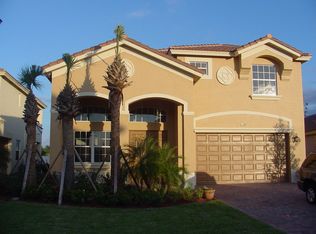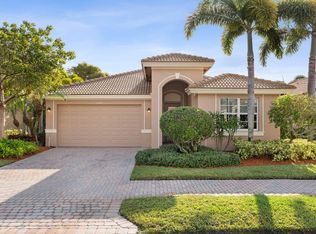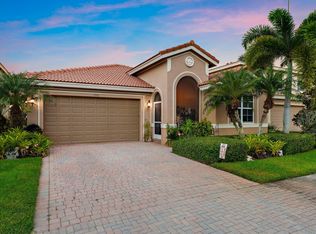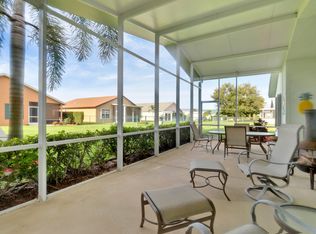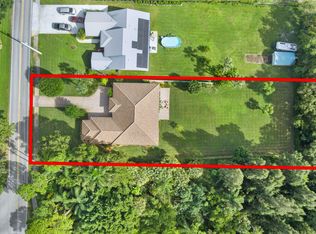PRICE IMPROVEMENT NOW INCLUDES NEW TILE ROOF JUST COMPLTED, This beautifully maintained 3-bedroom, 2-bath CBS home offers 2,189 sq. ft. of living space with a split floor plan. Enjoy a spacious eat-in kitchen featuring granite countertops, stainless steel appliances, and ample cabinetry. The home boasts a formal dining room, living room, and family room, all with elegant 20-inch diagonal ceramic tile flooring .Soaring cathedral ceilings with a knockdown finish, crown molding, and custom blinds add a touch of sophistication. The primary suite includes a large walk-in closet and a luxurious en-suite bath with a separate shower and soaking tub. Step outside to a huge screened-in porch overlooking a fenced backyard with a sprinkler system on a well. Enjoy low HOA fees of just $143. month, which includes a secure gated entry, access to the clubhouse, community pool, fitness center, social room, playground, and basketball court. Boaters will love the private boat ramp with access to the St. Lucie river. Don't miss this opportunity to own a home in the sought-after River Marina community! Schedule your showing today!
Pending
Price cut: $20K (11/2)
$509,000
2997 SW Porpoise Circle, Stuart, FL 34997
3beds
2,189sqft
Est.:
Single Family Residence
Built in 2006
7,194 Square Feet Lot
$486,400 Zestimate®
$233/sqft
$143/mo HOA
What's special
Granite countertopsFamily roomCustom blindsFenced backyardSoaring cathedral ceilingsSoaking tubSplit floor plan
- 270 days |
- 197 |
- 0 |
Zillow last checked: 8 hours ago
Listing updated: November 28, 2025 at 04:53am
Listed by:
Thomas I Blythe 561-310-1227,
Illustrated Properties LLC (Jupiter)
Source: BeachesMLS,MLS#: RX-11072827 Originating MLS: Beaches MLS
Originating MLS: Beaches MLS
Facts & features
Interior
Bedrooms & bathrooms
- Bedrooms: 3
- Bathrooms: 2
- Full bathrooms: 2
Rooms
- Room types: Family Room
Primary bedroom
- Level: M
- Area: 234 Square Feet
- Dimensions: 18 x 13
Bedroom 2
- Level: M
- Area: 132 Square Feet
- Dimensions: 12 x 11
Bedroom 3
- Level: M
- Area: 132 Square Feet
- Dimensions: 12 x 11
Dining room
- Level: M
- Area: 143 Square Feet
- Dimensions: 13 x 11
Family room
- Level: M
- Area: 224 Square Feet
- Dimensions: 16 x 14
Kitchen
- Level: M
- Area: 198 Square Feet
- Dimensions: 18 x 11
Living room
- Level: M
- Area: 221 Square Feet
- Dimensions: 17 x 13
Patio
- Level: M
- Area: 230 Square Feet
- Dimensions: 23 x 10
Heating
- Central
Cooling
- Central Air
Appliances
- Included: Dishwasher, Disposal, Microwave, Electric Range, Refrigerator, Electric Water Heater
- Laundry: Sink, Inside
Features
- Ctdrl/Vault Ceilings, Entrance Foyer, Pantry, Roman Tub, Split Bedroom, Volume Ceiling, Walk-In Closet(s)
- Flooring: Carpet, Ceramic Tile
- Windows: Shutters, Panel Shutters (Complete)
Interior area
- Total structure area: 3,082
- Total interior livable area: 2,189 sqft
Video & virtual tour
Property
Parking
- Total spaces: 2
- Parking features: Driveway, Garage - Attached
- Attached garage spaces: 2
- Has uncovered spaces: Yes
Features
- Stories: 1
- Patio & porch: Screened Patio
- Exterior features: Auto Sprinkler, Well Sprinkler, Zoned Sprinkler
- Pool features: Community
- Fencing: Fenced
- Waterfront features: None
Lot
- Size: 7,194 Square Feet
- Features: < 1/4 Acre
Details
- Parcel number: 123940004000000900
- Zoning: res
Construction
Type & style
- Home type: SingleFamily
- Property subtype: Single Family Residence
Materials
- CBS, Concrete
- Roof: S-Tile
Condition
- Resale
- New construction: No
- Year built: 2006
Utilities & green energy
- Sewer: Public Sewer
- Water: Public
- Utilities for property: Cable Connected, Electricity Connected
Community & HOA
Community
- Features: Basketball, Boating, Clubhouse, Community Room, Fitness Center, Gated
- Subdivision: River Marina
HOA
- Has HOA: Yes
- Services included: Common Areas, Recrtnal Facility
- HOA fee: $143 monthly
- Application fee: $225
Location
- Region: Stuart
Financial & listing details
- Price per square foot: $233/sqft
- Tax assessed value: $433,690
- Annual tax amount: $4,935
- Date on market: 3/18/2025
- Listing terms: Cash,Conventional
- Electric utility on property: Yes
- Road surface type: Paved
Estimated market value
$486,400
$462,000 - $511,000
$2,770/mo
Price history
Price history
| Date | Event | Price |
|---|---|---|
| 11/28/2025 | Pending sale | $509,000$233/sqft |
Source: | ||
| 11/12/2025 | Contingent | $509,000$233/sqft |
Source: Illustrated Properties #R11072827 Report a problem | ||
| 11/2/2025 | Price change | $509,000-3.8%$233/sqft |
Source: | ||
| 7/25/2025 | Price change | $529,000-2%$242/sqft |
Source: | ||
| 4/21/2025 | Price change | $540,000-4.4%$247/sqft |
Source: | ||
Public tax history
Public tax history
| Year | Property taxes | Tax assessment |
|---|---|---|
| 2024 | $4,936 +2.1% | $314,877 +3% |
| 2023 | $4,834 +3.7% | $305,706 +3% |
| 2022 | $4,662 -0.2% | $296,802 +3% |
Find assessor info on the county website
BuyAbility℠ payment
Est. payment
$3,506/mo
Principal & interest
$2477
Property taxes
$708
Other costs
$321
Climate risks
Neighborhood: 34997
Nearby schools
GreatSchools rating
- 8/10Crystal Lake Elementary SchoolGrades: PK-5Distance: 0.7 mi
- 5/10Dr. David L. Anderson Middle SchoolGrades: 6-8Distance: 3.8 mi
- 5/10South Fork High SchoolGrades: 9-12Distance: 2.7 mi
- Loading
