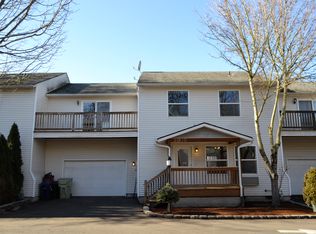Wonderful end unit townhome ready to make your own! This 4 bed, 2.5 bath has a rare 2 car garage plus room to park in driveway! Open floor concept main floor with kitchen/living room combo. All bedrooms upstairs w/large landing area & deck perfect for secondary family/play room/office area or storage! Small fenced backyard area makes the perfect dog run! Conveniently located minutes from TV hwy, 185th, shopping, restaurants, and more! Perfect Intel commuter! Priced to Sell!!!
This property is off market, which means it's not currently listed for sale or rent on Zillow. This may be different from what's available on other websites or public sources.
