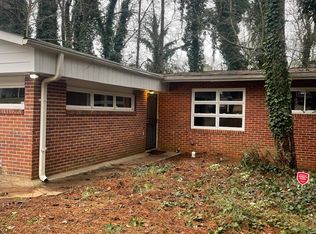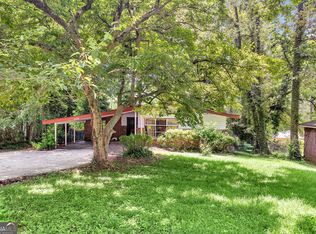Closed
$310,500
2997 Monterey Dr, Decatur, GA 30032
3beds
1,265sqft
Single Family Residence
Built in 1955
8,712 Square Feet Lot
$295,300 Zestimate®
$245/sqft
$1,790 Estimated rent
Home value
$295,300
$278,000 - $313,000
$1,790/mo
Zestimate® history
Loading...
Owner options
Explore your selling options
What's special
This home was fully renovated during the past five years and boasts white kitchen cabinets, attractive subway tile back splash, granite counters and under cabinet lighting, stainless steel appliances including the refrigerator/freezer all stay. Beamed 10 ft ceilings in the open floor concept living space. Built in microwave in the oversized kitchen Island that can easily seat three people. Beautiful hardwood floors throughout main living area, owners suite and one of the two guest bedrooms. Electric, plumbing, flooring, plumbing were all new 2018. Owners' suite is spacious and ensuite bathroom has a barn door access, granite counters, duel sinks and walk in completely tiled shower and large walk in closet! One of the guest bedrooms is being used as an office/home gym and across the hall is the guest bathroom with granite counters, tile around the tub/shower combination and tiled flooring. The family room over looks the kitchen/dining area and on the other side of the home is the second guest bedroom with carpet and a full laundry room across the hall. Off the kitchen is a door that leads to a deck and huge fenced private back yard. There is ample parking on the driveway. Nestled in the Belvedere neighborhood this home is priced to sell!!
Zillow last checked: 8 hours ago
Listing updated: August 30, 2023 at 08:49am
Listed by:
Annette Ross 404-683-5798,
Harry Norman Realtors
Bought with:
Marvette Critney, 300883
Opulence Real Estate Group
Source: GAMLS,MLS#: 10183565
Facts & features
Interior
Bedrooms & bathrooms
- Bedrooms: 3
- Bathrooms: 2
- Full bathrooms: 2
- Main level bathrooms: 2
- Main level bedrooms: 3
Dining room
- Features: Dining Rm/Living Rm Combo
Kitchen
- Features: Breakfast Area, Breakfast Bar, Kitchen Island, Solid Surface Counters
Heating
- Natural Gas, Wood
Cooling
- Electric, Ceiling Fan(s), Central Air
Appliances
- Included: Electric Water Heater, Dishwasher, Microwave, Oven, Oven/Range (Combo), Stainless Steel Appliance(s)
- Laundry: Laundry Closet, In Hall
Features
- High Ceilings, Double Vanity, Tile Bath, Walk-In Closet(s), Master On Main Level
- Flooring: Hardwood, Tile, Carpet
- Basement: Concrete,Crawl Space
- Has fireplace: No
- Common walls with other units/homes: No Common Walls
Interior area
- Total structure area: 1,265
- Total interior livable area: 1,265 sqft
- Finished area above ground: 1,265
- Finished area below ground: 0
Property
Parking
- Parking features: Garage Door Opener
- Has garage: Yes
Features
- Levels: One
- Stories: 1
- Patio & porch: Deck, Patio
- Fencing: Fenced,Wood
- Body of water: None
Lot
- Size: 8,712 sqft
- Features: Level, Private
- Residential vegetation: Wooded, Partially Wooded
Details
- Additional structures: Shed(s)
- Parcel number: 15 200 13 006
Construction
Type & style
- Home type: SingleFamily
- Architectural style: Brick Front,Contemporary,Craftsman,Mediterranean
- Property subtype: Single Family Residence
Materials
- Wood Siding, Brick
- Roof: Composition
Condition
- Resale
- New construction: No
- Year built: 1955
Utilities & green energy
- Sewer: Public Sewer
- Water: Public
- Utilities for property: Cable Available, Sewer Connected, Electricity Available, High Speed Internet, Natural Gas Available, Water Available
Green energy
- Energy efficient items: Thermostat, Appliances
Community & neighborhood
Security
- Security features: Security System, Smoke Detector(s), Fire Sprinkler System
Community
- Community features: Street Lights, Near Public Transport, Walk To Schools, Near Shopping
Location
- Region: Decatur
- Subdivision: Belvedere Park
HOA & financial
HOA
- Has HOA: Yes
- Services included: Maintenance Grounds, Pest Control
Other
Other facts
- Listing agreement: Exclusive Right To Sell
- Listing terms: Cash,Conventional
Price history
| Date | Event | Price |
|---|---|---|
| 8/28/2023 | Sold | $310,500-3%$245/sqft |
Source: | ||
| 8/4/2023 | Pending sale | $320,000$253/sqft |
Source: | ||
| 7/28/2023 | Listed for sale | $320,000$253/sqft |
Source: | ||
| 7/27/2023 | Pending sale | $320,000$253/sqft |
Source: | ||
| 7/21/2023 | Listed for sale | $320,000+42.3%$253/sqft |
Source: | ||
Public tax history
| Year | Property taxes | Tax assessment |
|---|---|---|
| 2025 | $4,126 -2.8% | $127,160 +2.4% |
| 2024 | $4,246 +78.7% | $124,200 +32% |
| 2023 | $2,377 -16.2% | $94,080 +5.6% |
Find assessor info on the county website
Neighborhood: Belvedere Park
Nearby schools
GreatSchools rating
- 4/10Peachcrest Elementary SchoolGrades: PK-5Distance: 1.2 mi
- 5/10Mary Mcleod Bethune Middle SchoolGrades: 6-8Distance: 3.8 mi
- 3/10Towers High SchoolGrades: 9-12Distance: 1.7 mi
Schools provided by the listing agent
- Elementary: Peachcrest
- Middle: Mary Mcleod Bethune
- High: Towers
Source: GAMLS. This data may not be complete. We recommend contacting the local school district to confirm school assignments for this home.
Get a cash offer in 3 minutes
Find out how much your home could sell for in as little as 3 minutes with a no-obligation cash offer.
Estimated market value$295,300
Get a cash offer in 3 minutes
Find out how much your home could sell for in as little as 3 minutes with a no-obligation cash offer.
Estimated market value
$295,300

