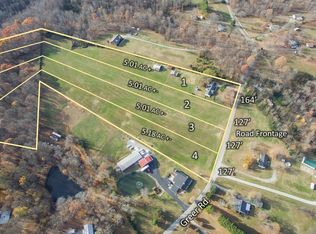Closed
$811,000
2997 Greer Rd, Goodlettsville, TN 37072
3beds
4,986sqft
Single Family Residence, Residential
Built in 2008
7.63 Acres Lot
$877,000 Zestimate®
$163/sqft
$5,408 Estimated rent
Home value
$877,000
$824,000 - $938,000
$5,408/mo
Zestimate® history
Loading...
Owner options
Explore your selling options
What's special
Ready to go Homestead! Don't miss this beautiful mini equestrian farm. Private gravel driveway that leads back to a beautiful one level home with a full unfinished basement ready for a true in-law suite. This property has a brand new 36x48 horse barn currently with 3 stalls and a tack room with room to grow if needed and a 12 foot overhang porch perfect for watching the sun go down. Gorgeous 3 bedroom 2.5 bath Custom Built home with Open Floor Plan, High Ceilings, Spacious Master Bathroom with Glass/Tile Shower, heated floors and a HUGE Laundry Room. Bonus room over 2 car Garage and unfinished walkout basement. All on 7.63 Partially Wooded Acres within 20 minutes from Downtown Nashville. The property also has 2 chicken coops/dog kennels and multiple fruit trees.
Zillow last checked: 8 hours ago
Listing updated: November 17, 2023 at 12:12pm
Listing Provided by:
Jason Jenks 615-429-0696,
Benchmark Realty, LLC
Bought with:
Ana Galvan, 324138
Reliant Realty ERA Powered
Source: RealTracs MLS as distributed by MLS GRID,MLS#: 2577402
Facts & features
Interior
Bedrooms & bathrooms
- Bedrooms: 3
- Bathrooms: 3
- Full bathrooms: 2
- 1/2 bathrooms: 1
- Main level bedrooms: 3
Bedroom 1
- Features: Suite
- Level: Suite
- Area: 240 Square Feet
- Dimensions: 16x15
Bedroom 2
- Features: Extra Large Closet
- Level: Extra Large Closet
- Area: 180 Square Feet
- Dimensions: 15x12
Bedroom 3
- Features: Extra Large Closet
- Level: Extra Large Closet
- Area: 225 Square Feet
- Dimensions: 15x15
Bonus room
- Features: Over Garage
- Level: Over Garage
- Area: 648 Square Feet
- Dimensions: 27x24
Dining room
- Features: Combination
- Level: Combination
- Area: 234 Square Feet
- Dimensions: 18x13
Kitchen
- Area: 299 Square Feet
- Dimensions: 23x13
Living room
- Features: Combination
- Level: Combination
- Area: 322 Square Feet
- Dimensions: 23x14
Heating
- Central, Propane
Cooling
- Central Air, Electric
Appliances
- Included: Dishwasher, Dryer, Microwave, Refrigerator, Washer, Oven, Electric Range
Features
- Ceiling Fan(s), Storage, Walk-In Closet(s), Primary Bedroom Main Floor
- Flooring: Carpet, Wood, Tile
- Basement: Unfinished
- Has fireplace: No
Interior area
- Total structure area: 4,986
- Total interior livable area: 4,986 sqft
- Finished area above ground: 3,023
- Finished area below ground: 1,963
Property
Parking
- Total spaces: 2
- Parking features: Garage Door Opener, Garage Faces Side
- Garage spaces: 2
Features
- Levels: Two
- Stories: 1
- Patio & porch: Deck, Covered, Porch
- Fencing: Front Yard
Lot
- Size: 7.63 Acres
- Features: Level
Details
- Parcel number: 01100009100
- Special conditions: Standard
Construction
Type & style
- Home type: SingleFamily
- Architectural style: Ranch
- Property subtype: Single Family Residence, Residential
Materials
- Brick
- Roof: Shingle
Condition
- New construction: No
- Year built: 2008
Utilities & green energy
- Sewer: Septic Tank
- Water: Public
- Utilities for property: Electricity Available, Water Available
Community & neighborhood
Location
- Region: Goodlettsville
- Subdivision: None
Price history
| Date | Event | Price |
|---|---|---|
| 11/17/2023 | Sold | $811,000+1.4%$163/sqft |
Source: | ||
| 10/8/2023 | Pending sale | $799,900$160/sqft |
Source: | ||
| 10/5/2023 | Listed for sale | $799,900+68.4%$160/sqft |
Source: | ||
| 6/19/2020 | Sold | $474,900$95/sqft |
Source: | ||
| 5/8/2020 | Listed for sale | $474,900$95/sqft |
Source: Exit Real Estate Solutions #2148242 Report a problem | ||
Public tax history
| Year | Property taxes | Tax assessment |
|---|---|---|
| 2025 | -- | $203,175 +36.9% |
| 2024 | $4,336 | $148,400 |
| 2023 | $4,336 +14.7% | $148,400 +14.7% |
Find assessor info on the county website
Neighborhood: 37072
Nearby schools
GreatSchools rating
- 7/10Joelton Elementary SchoolGrades: PK-5Distance: 5.7 mi
- 4/10Haynes MiddleGrades: 6-8Distance: 10.6 mi
- 4/10Whites Creek Comp High SchoolGrades: 9-12Distance: 6.2 mi
Schools provided by the listing agent
- Elementary: Joelton Elementary
- Middle: Goodlettsville Middle
- High: Whites Creek High
Source: RealTracs MLS as distributed by MLS GRID. This data may not be complete. We recommend contacting the local school district to confirm school assignments for this home.
Get a cash offer in 3 minutes
Find out how much your home could sell for in as little as 3 minutes with a no-obligation cash offer.
Estimated market value$877,000
Get a cash offer in 3 minutes
Find out how much your home could sell for in as little as 3 minutes with a no-obligation cash offer.
Estimated market value
$877,000
