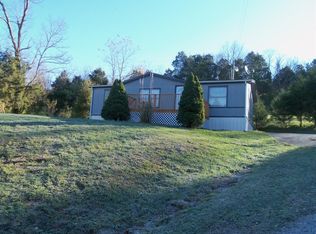1st floor master suite, gorgeous wrap around porch Updated kitchen with granite counters, backsplash, inground pool-2 year old liner, updated 1/2 bath, Roof-4 years, 30x32 detached garage w/10ft ceilings, electric, furnace & storage. Fioptics3 Lots total 3.111 acres
This property is off market, which means it's not currently listed for sale or rent on Zillow. This may be different from what's available on other websites or public sources.
