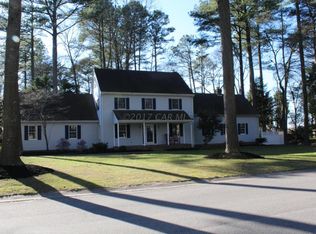Sold for $400,000 on 12/08/23
$400,000
29966 Olde Salem Ct, Salisbury, MD 21804
4beds
2,444sqft
Single Family Residence
Built in 1986
0.68 Acres Lot
$431,200 Zestimate®
$164/sqft
$3,116 Estimated rent
Home value
$431,200
$410,000 - $453,000
$3,116/mo
Zestimate® history
Loading...
Owner options
Explore your selling options
What's special
You won't want to miss out on this opportunity - well maintained, one owner 4 bedroom 3.5 bath in the neighborhood of Coulbourn Mill Village. The former screened in porch has been converted into a light and airy day room and the third floor is fully finished and conditioned. Neither of these areas are accounted for in the home's listed square feet. Freestanding Wood Stove as alternative heat source with wood floors throughout the entire first floor. The home was just painted in most rooms and the first floor primary could easily be converted back into a mother-in-law suite. The property features a stout XL detached garage with woodstove hookup and built-out upstairs. ***No more showings after Friday, October 6th at 5:15pm. Best and final offers are due to the listing agent by Sunday, October 8th at 12pm.***
Zillow last checked: 8 hours ago
Listing updated: December 08, 2023 at 07:59am
Listed by:
Andrew Ball 410-749-1818,
ERA Martin Associates
Bought with:
Marti Hoster, 663858
ERA Martin Associates
Source: Bright MLS,MLS#: MDWC2010978
Facts & features
Interior
Bedrooms & bathrooms
- Bedrooms: 4
- Bathrooms: 4
- Full bathrooms: 3
- 1/2 bathrooms: 1
- Main level bathrooms: 2
- Main level bedrooms: 1
Basement
- Area: 0
Heating
- Heat Pump, Electric
Cooling
- Heat Pump, Central Air, Electric
Appliances
- Included: Microwave, Washer, Dishwasher, Dryer, Ice Maker, Cooktop, Water Heater, Electric Water Heater
- Laundry: Has Laundry
Features
- Bar, Breakfast Area, Ceiling Fan(s), Floor Plan - Traditional, Kitchen Island, Primary Bath(s), Walk-In Closet(s), Dry Wall
- Flooring: Carpet, Ceramic Tile, Tile/Brick, Vinyl
- Windows: Window Treatments
- Has basement: No
- Number of fireplaces: 1
Interior area
- Total structure area: 2,444
- Total interior livable area: 2,444 sqft
- Finished area above ground: 2,444
- Finished area below ground: 0
Property
Parking
- Total spaces: 2
- Parking features: Other, Asphalt, Detached, Driveway
- Garage spaces: 2
- Has uncovered spaces: Yes
Accessibility
- Accessibility features: None
Features
- Levels: Three
- Stories: 3
- Patio & porch: Patio
- Exterior features: Barbecue, Flood Lights, Sidewalks, Lawn Sprinkler
- Pool features: None
- Fencing: Vinyl
- Has view: Yes
- View description: Trees/Woods
Lot
- Size: 0.68 Acres
- Features: Cul-De-Sac, Rural
Details
- Additional structures: Above Grade, Below Grade, Outbuilding
- Parcel number: 2308025533
- Zoning: R
- Special conditions: Standard
Construction
Type & style
- Home type: SingleFamily
- Architectural style: Traditional
- Property subtype: Single Family Residence
Materials
- Brick, Vinyl Siding, Other
- Foundation: Brick/Mortar
- Roof: Asphalt
Condition
- Excellent
- New construction: No
- Year built: 1986
Utilities & green energy
- Electric: 120/240V
- Sewer: On Site Septic
- Water: Well
- Utilities for property: Electricity Available, Cable
Community & neighborhood
Security
- Security features: Smoke Detector(s)
Location
- Region: Salisbury
- Subdivision: Coulbourne Mill Village
HOA & financial
HOA
- Has HOA: Yes
- HOA fee: $100 annually
- Services included: Common Area Maintenance
- Association name: COLBOURNE MILL VILLAGE-DAVE VANDIVER HOA CONTACT
Other
Other facts
- Listing agreement: Exclusive Right To Sell
- Listing terms: Cash,Conventional,VA Loan
- Ownership: Fee Simple
Price history
| Date | Event | Price |
|---|---|---|
| 12/8/2023 | Sold | $400,000+0.3%$164/sqft |
Source: | ||
| 10/10/2023 | Pending sale | $399,000$163/sqft |
Source: | ||
| 10/4/2023 | Listed for sale | $399,000$163/sqft |
Source: | ||
Public tax history
| Year | Property taxes | Tax assessment |
|---|---|---|
| 2025 | -- | $317,800 +7.9% |
| 2024 | $2,823 +4.4% | $294,433 +8.6% |
| 2023 | $2,704 +7.1% | $271,067 +9.4% |
Find assessor info on the county website
Neighborhood: 21804
Nearby schools
GreatSchools rating
- NAFruitland Primary SchoolGrades: PK-2Distance: 2 mi
- 6/10Bennett Middle SchoolGrades: 6-9Distance: 2.9 mi
- 5/10Parkside High SchoolGrades: 9-12Distance: 2.5 mi
Schools provided by the listing agent
- High: Parkside
- District: Wicomico County Public Schools
Source: Bright MLS. This data may not be complete. We recommend contacting the local school district to confirm school assignments for this home.

Get pre-qualified for a loan
At Zillow Home Loans, we can pre-qualify you in as little as 5 minutes with no impact to your credit score.An equal housing lender. NMLS #10287.
Sell for more on Zillow
Get a free Zillow Showcase℠ listing and you could sell for .
$431,200
2% more+ $8,624
With Zillow Showcase(estimated)
$439,824