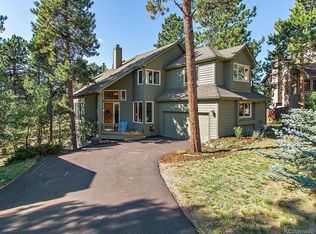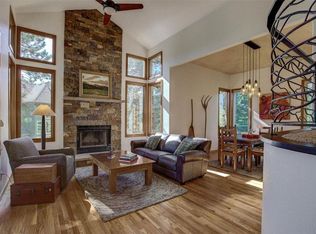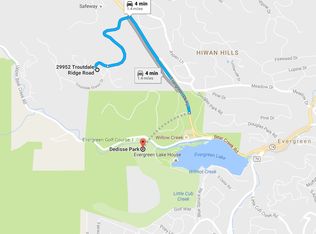Sold for $1,200,000
$1,200,000
29962 Troutdale Ridge Road, Evergreen, CO 80439
4beds
3,638sqft
Single Family Residence
Built in 1992
7,840.8 Square Feet Lot
$1,178,500 Zestimate®
$330/sqft
$4,238 Estimated rent
Home value
$1,178,500
$1.11M - $1.26M
$4,238/mo
Zestimate® history
Loading...
Owner options
Explore your selling options
What's special
This welcoming home presents an immaculate, turnkey opportunity for discerning buyers seeking refined mountain living. The meticulously updated four-bedroom, four-bathroom haven offers 3,638 square feet of thoughtfully designed living space—striking the perfect balance between comfort and luxury. This distinguished property boasts an exceptional floor plan with three bedrooms and two bathrooms gracing the upper level, while the lower level showcases a sophisticated guest suite and recreation and media rooms featuring a custom-built bar ideal for creatiing memorable entertaining experiences. The quality finishes throughout are neutral and warm with stone and wood accents and two gas fireplaces! The interior spaces seamlessly transition to the outdoors, where a magnificent deck and artisanal flagstone patio provide sublime settings for alfresco enjoyment amid Colorado's captivating seasonal beauty. The residence resides within a charming neighborhood of historical significance - named for the famed Troutdale in the Pines hotel - a facet of Evergreen lore! What makes this spot even more special is that community-minded neighbors collectively secured adjacent parcels to preserve the area's tranquil ambiance and natural splendor for generations to come. This forward-thinking stewardship ensures enduring privacy and serenity for this quiet, premium lot. And, perhaps most compelling, is the property's central Evergreen location, offering unprecedented convenience while maintaining mountain sanctuary allure. Residents have direct access to Dedisse Park's hiking and biking trails which go down to Evergreen Lake! You are also only a short distance to Downtown Evergreen's boutiques and dining establishments. This extraordinary offering represents a rare opportunity to acquire a flawlessly maintained, perfectly proportioned mountain residence in one of Colorado's most coveted communities—where luxurious comfort, natural beauty, and accessibility converge in perfect harmony.
Zillow last checked: 8 hours ago
Listing updated: September 08, 2025 at 07:55am
Listed by:
Lark Stewart 303-880-5555 lark.stewart@sothebysrealty.com,
LIV Sotheby's International Realty
Bought with:
Kerry King, 100073418
Painted Door Properties LLC
Source: REcolorado,MLS#: 3844596
Facts & features
Interior
Bedrooms & bathrooms
- Bedrooms: 4
- Bathrooms: 4
- Full bathrooms: 2
- 3/4 bathrooms: 1
- 1/2 bathrooms: 1
- Main level bathrooms: 1
Primary bedroom
- Description: Spacious And Serene Primary Suite With Vaulted Ceiling, Great Natural Light And A Private Deck
- Level: Upper
- Area: 210 Square Feet
- Dimensions: 15 x 14
Bedroom
- Description: Currently Used As A Dedicated Office
- Level: Upper
- Area: 132 Square Feet
- Dimensions: 12 x 11
Bedroom
- Description: Generously Sized Upper Level Bedroom With Plantation Shutters And A Walk-In Closet
- Level: Upper
- Area: 176 Square Feet
- Dimensions: 16 x 11
Bedroom
- Description: Lovely Guest Suite With High-Ceilings
- Level: Basement
- Area: 132 Square Feet
- Dimensions: 12 x 11
Primary bathroom
- Description: Fully Remodeled En Suite W/ Dual Vanities, Plantation Shutters, Soaking Tub, Glass-Enclosed Shower, Large Walk-In Closet And Private Loo
- Level: Upper
Bathroom
- Description: Remodeled Jack And Jill Bath
- Level: Upper
Bathroom
- Description: Perfect Powder Room
- Level: Main
Bathroom
- Description: Remodeled Guest Bath
- Level: Basement
Bonus room
- Description: Wet Bar Includes A Full-Sized Dishwasher, Built-In Speakers, Bar Seating And Wood Cabinetry. This Room Also Has A Sitting Area/Gym Space And Door To The Back Patio And Access To The Lower Hot Tub Deck
- Level: Basement
- Area: 332.5 Square Feet
- Dimensions: 19 x 17.5
Dining room
- Description: Open To Living Room, Big Windows Let In Lots Of Natural Light
- Level: Main
- Area: 115.5 Square Feet
- Dimensions: 11 x 10.5
Family room
- Description: Open Concept Living With Stacked Stone And Barn Wood Hearth, Gas Fireplace And Plantation Shutters
- Level: Main
- Area: 266 Square Feet
- Dimensions: 19 x 14
Kitchen
- Description: Thoughtfully Updated With Gorgeous White Quartz Countertops, Professionally Painted Cabinetry, Stainless Steel Appliances (Subzero Refrigerator And Bosch Dishwasher)
- Level: Main
- Area: 187 Square Feet
- Dimensions: 17 x 11
Laundry
- Description: Main Level Laundry
- Level: Main
Living room
- Description: Greets You Upon Entry With Gleaming Wood Floors, Vaulted Ceiling And A Stone Tiled Gas Fireplace
- Level: Main
- Area: 175 Square Feet
- Dimensions: 14 x 12.5
Media room
- Description: Enjoy Cozy Movie Nights Or Sporting Events With Built-In Bose Surround Speakers
- Level: Basement
- Area: 216 Square Feet
- Dimensions: 18 x 12
Heating
- Forced Air
Cooling
- None
Appliances
- Included: Bar Fridge, Dishwasher, Disposal, Dryer, Humidifier, Refrigerator, Washer
- Laundry: In Unit
Features
- Five Piece Bath, High Ceilings, High Speed Internet, Kitchen Island, Primary Suite, Quartz Counters, Smoke Free, Vaulted Ceiling(s), Walk-In Closet(s), Wet Bar
- Flooring: Carpet, Tile, Wood
- Windows: Double Pane Windows, Window Coverings
- Basement: Finished,Full,Walk-Out Access
- Number of fireplaces: 2
- Fireplace features: Family Room, Living Room
Interior area
- Total structure area: 3,638
- Total interior livable area: 3,638 sqft
- Finished area above ground: 2,341
- Finished area below ground: 1,297
Property
Parking
- Total spaces: 2
- Parking features: Asphalt, Concrete, Insulated Garage, Lighted
- Attached garage spaces: 2
Features
- Levels: Three Or More
- Entry location: Ground
- Patio & porch: Deck, Front Porch
- Exterior features: Dog Run, Private Yard, Rain Gutters
- Fencing: Partial
- Has view: Yes
- View description: Meadow, Mountain(s)
Lot
- Size: 7,840 sqft
- Features: Cul-De-Sac, Foothills, Level
- Residential vegetation: Aspen, Mixed, Natural State, Wooded, Xeriscaping
Details
- Parcel number: 403052
- Zoning: P-D
- Special conditions: Standard
Construction
Type & style
- Home type: SingleFamily
- Architectural style: Mountain Contemporary
- Property subtype: Single Family Residence
Materials
- Frame, Rock, Wood Siding
- Foundation: Slab
- Roof: Concrete
Condition
- Updated/Remodeled
- Year built: 1992
Utilities & green energy
- Electric: 220 Volts
- Sewer: Public Sewer
- Water: Public
- Utilities for property: Cable Available, Electricity Connected, Internet Access (Wired), Natural Gas Connected, Phone Connected
Community & neighborhood
Security
- Security features: Carbon Monoxide Detector(s), Security System, Smoke Detector(s)
Location
- Region: Evergreen
- Subdivision: Troutdale
Other
Other facts
- Listing terms: Cash,Conventional
- Ownership: Individual
- Road surface type: Paved
Price history
| Date | Event | Price |
|---|---|---|
| 9/5/2025 | Sold | $1,200,000-2%$330/sqft |
Source: | ||
| 7/28/2025 | Pending sale | $1,225,000$337/sqft |
Source: | ||
| 7/9/2025 | Price change | $1,225,000-5.8%$337/sqft |
Source: | ||
| 6/5/2025 | Listed for sale | $1,300,000+105%$357/sqft |
Source: | ||
| 8/1/2008 | Sold | $634,000-1.2%$174/sqft |
Source: Public Record Report a problem | ||
Public tax history
| Year | Property taxes | Tax assessment |
|---|---|---|
| 2024 | $4,980 +15.4% | $54,304 |
| 2023 | $4,316 -1% | $54,304 +18.9% |
| 2022 | $4,360 +4.3% | $45,682 -2.8% |
Find assessor info on the county website
Neighborhood: 80439
Nearby schools
GreatSchools rating
- NABergen Meadow Primary SchoolGrades: PK-2Distance: 3 mi
- 8/10Evergreen Middle SchoolGrades: 6-8Distance: 2.9 mi
- 9/10Evergreen High SchoolGrades: 9-12Distance: 1.3 mi
Schools provided by the listing agent
- Elementary: Bergen
- Middle: Evergreen
- High: Evergreen
- District: Jefferson County R-1
Source: REcolorado. This data may not be complete. We recommend contacting the local school district to confirm school assignments for this home.
Get a cash offer in 3 minutes
Find out how much your home could sell for in as little as 3 minutes with a no-obligation cash offer.
Estimated market value$1,178,500
Get a cash offer in 3 minutes
Find out how much your home could sell for in as little as 3 minutes with a no-obligation cash offer.
Estimated market value
$1,178,500


