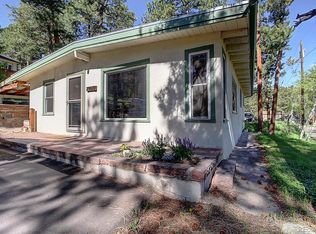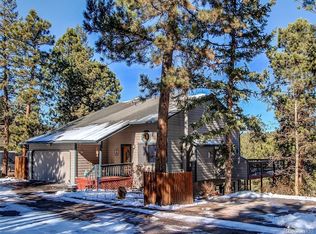½ custom built duplex located in central Evergreen. Great floor plan with lots of natural light. Two main floor bedrooms with full bath, spacious vaulted master with walk-in closet. Nicely appointed kitchen with hickory floors and cabinets. Two car garage accepts larger vehicles. Located in a great Evergreen neighborhood, this one won't last.
This property is off market, which means it's not currently listed for sale or rent on Zillow. This may be different from what's available on other websites or public sources.

