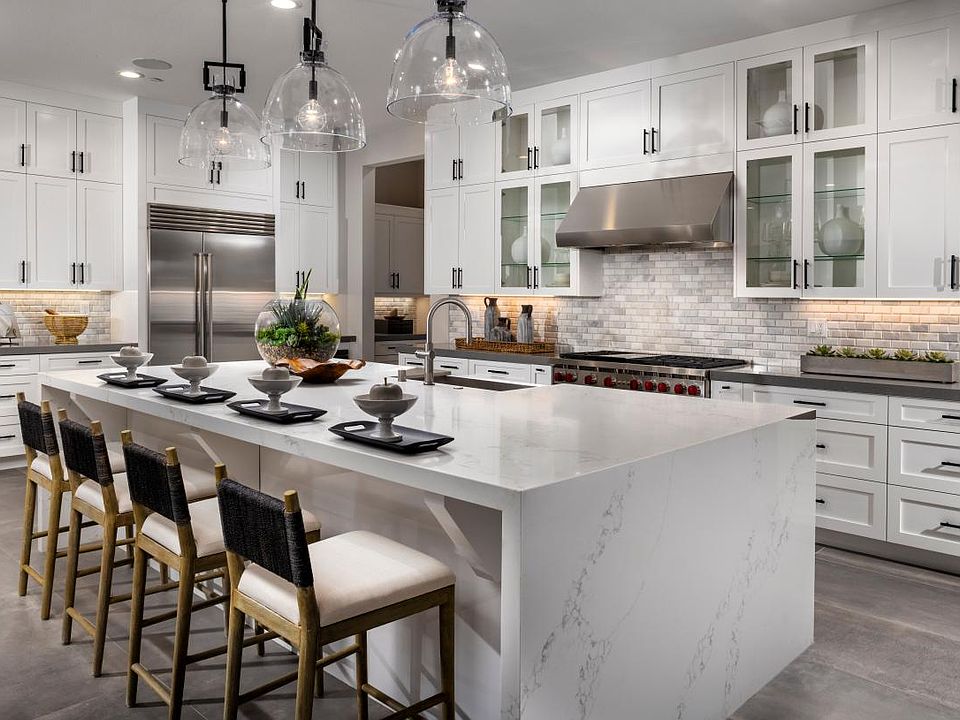Welcome to this exquisite two-story home, located in a prestigious luxury gated community, offering both elegance and functionality. This home is fitted with our a modern spine staircase with glass railings, a 60 " Linear Fireplace in The Great Room, and a 20 x 8 Stacking Door at The Great Room. Enjoy exotic white oak flat panel cabinets complimented by white ripieno countertops in the kitchen. This home also offers upgraded 9" luxury vinyl plank throughout the living areas. This home home is move-in ready and sits on a homesite size of a whopping 18,078 square feet situated on a cul-de-sac of only four homes.
Pending
$1,924,995
29961 W Corte Temprano, Valencia, CA 91354
5beds
4,718sqft
Single Family Residence
Built in 2025
0.42 Acres lot
$1,882,400 Zestimate®
$408/sqft
$343/mo HOA
- 63 days
- on Zillow |
- 82 |
- 0 |
Zillow last checked: 7 hours ago
Listing updated: May 14, 2025 at 02:12pm
Listing Provided by:
Joyce Lee DRE #01746281 cpalacios@tollbrothers.com,
Toll Brothers, Inc.
Source: CRMLS,MLS#: SR25056736 Originating MLS: California Regional MLS
Originating MLS: California Regional MLS
Travel times
Facts & features
Interior
Bedrooms & bathrooms
- Bedrooms: 5
- Bathrooms: 6
- Full bathrooms: 5
- 1/2 bathrooms: 1
- Main level bathrooms: 2
- Main level bedrooms: 1
Rooms
- Room types: Bedroom, Foyer, Great Room, Kitchen, Laundry, Loft, Office, Other, Pantry, Recreation, Dining Room
Heating
- Central
Cooling
- Central Air, Gas
Appliances
- Included: Gas Range, Microwave, Refrigerator, Tankless Water Heater
- Laundry: Gas Dryer Hookup, Inside
Features
- Breakfast Area, Block Walls, Separate/Formal Dining Room, High Ceilings, Pantry, Recessed Lighting, Bedroom on Main Level, Entrance Foyer, Loft, Walk-In Pantry, Walk-In Closet(s)
- Flooring: Carpet, Vinyl
- Windows: Double Pane Windows
- Has fireplace: Yes
- Fireplace features: Great Room
- Common walls with other units/homes: No Common Walls
Interior area
- Total interior livable area: 4,718 sqft
Property
Parking
- Total spaces: 3
- Parking features: On Street
- Attached garage spaces: 3
Accessibility
- Accessibility features: None
Features
- Levels: Two
- Stories: 2
- Entry location: Entry Level w/Steps
- Pool features: None, Association
- Spa features: None
- Fencing: Block,Wrought Iron
- Has view: Yes
- View description: None
Lot
- Size: 0.42 Acres
- Features: Back Yard, Cul-De-Sac, No Landscaping
Details
- Special conditions: Standard
Construction
Type & style
- Home type: SingleFamily
- Architectural style: Craftsman
- Property subtype: Single Family Residence
Materials
- Stucco
- Roof: Concrete,Tile
Condition
- Under Construction
- New construction: Yes
- Year built: 2025
Details
- Builder model: Arpina
- Builder name: Toll Brothers
Utilities & green energy
- Electric: 220 Volts in Garage, Standard
- Sewer: Public Sewer
- Water: Public
- Utilities for property: Cable Available, Electricity Connected, Natural Gas Connected, Phone Available, Sewer Connected, Underground Utilities, Water Connected
Community & HOA
Community
- Features: Curbs, Gutter(s), Hiking, Street Lights, Sidewalks, Gated
- Security: Gated Community
- Subdivision: Toll Brothers at Tesoro Highlands - Alta Monte Collection
HOA
- Has HOA: Yes
- Amenities included: Clubhouse, Fitness Center, Barbecue, Pool, Spa/Hot Tub, Tennis Court(s)
- HOA fee: $343 monthly
- HOA name: Keystone Pacific
- HOA phone: 951-375-3446
Location
- Region: Valencia
Financial & listing details
- Price per square foot: $408/sqft
- Date on market: 3/14/2025
- Listing terms: Conventional,FHA,VA Loan
- Road surface type: Paved
About the community
ClubhouseViews
Toll Brothers at Tesoro Highlands - Alta Monte Collection is a luxury gated community in Valencia, CA, offering gorgeous views from an elevated setting within Santa Clarita. Alta Monte s distinctive home designs feature 5 to 6 bedrooms, 5.5 to 6.5 bathrooms, 3- to 4-car garages, 4,700-5,700 sq. ft. of living space, and expansive home sites. The community s central location provides easy access to the best of Santa Clarita, including convenient shopping, dining, parks, hiking and biking trails, entertainment, freeways, and transit. The highly ranked area public and private schools provide great options for families, in addition to higher education opportunities at College of the Canyons Community College and The Master s University. Home price does not include any home site premium.

29918 N Camino Los Robles, Valencia, CA 91354
Source: Toll Brothers Inc.
