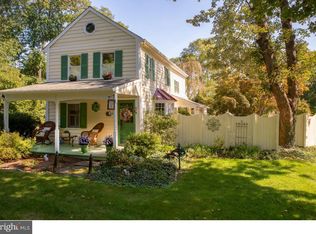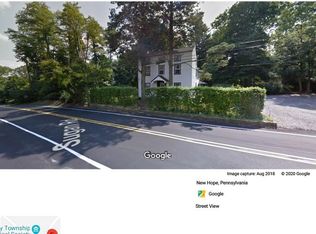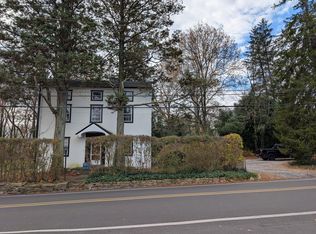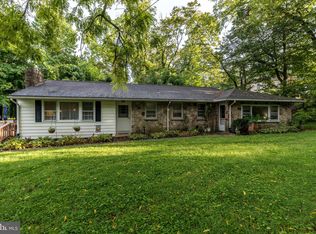Solebury House, home to centuries of rich Bucks County history and lore, is ready to add to its history with new owners. This c. 1800's stately Victorian once served as the village general store and has also housed the village post office since the 1800s. Around 1900 a stone addition for the post office allowed for much larger living space in the original footprint of the property which still features the original Morgan Colt iron fence at the front. Zoned Village Commercial, the current residents use the beautiful double parlor for a village doctor's office. The post office provides over $2200+ per month in rent. You don't find this many options combined with the history of the Solebury House very often. Current owners have invested considerably in updates including, but not limited to, a backup generator, 2 new boilers for house and post office, hot water heater, wood flooring installation and refinishing, exterior pointing, recent roofing update, bathrooms and kitchen upgrades, parking lot paving, improved and certified septic system, updates to plumbing and electrical systems, new property fencing, radon mitigation, new roof and installation of a water treatment system. Whether it will be your new bucolic Bucks County home, workplace or simply an amazing investment, the Solebury House could be yours!
This property is off market, which means it's not currently listed for sale or rent on Zillow. This may be different from what's available on other websites or public sources.



