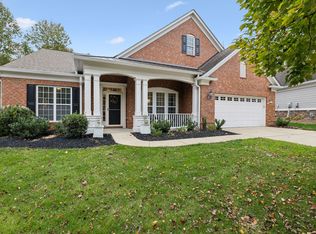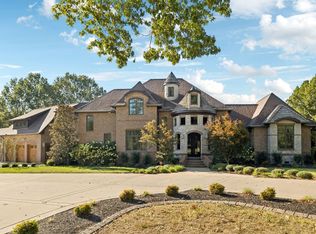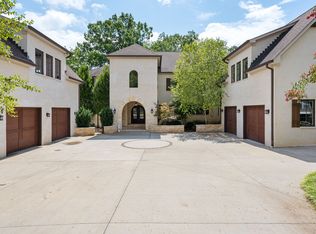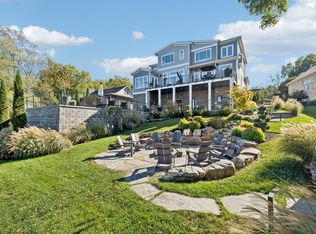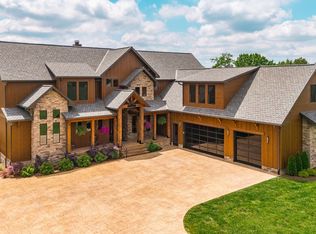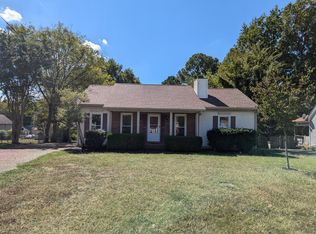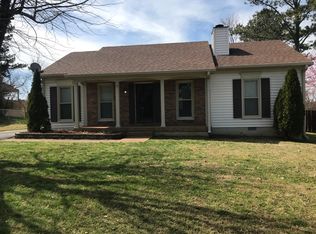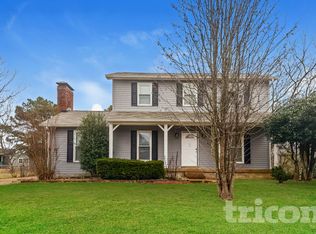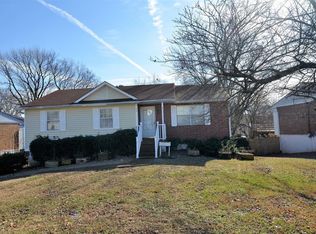An extraordinary estate on 15.5 serene acres, featuring a 100'x80' indoor training facility, a 30'x50' workshop with central HVAC and a full bath, along with a stunning high efficiency home with 5 car attached garages! This luxurious home satisfies wide-open spaces and elegant living, offering unparalleled amenities and convenient access to the heart of Nashville and the BNA International airport!
Thoughtful design that emphasizes open floorplan and high-end finishes. The main living area flows seamlessly into an outdoor oasis, complete with an outdoor kitchen, bathroom, firepit sitting area, covered patio, a beautiful stone fireplace, a resort-style gunite salt water sports pool with hot tub, and tanning ledge. Perfect for entertaining all year round!
The chef's kitchen is a culinary dream, including all Fischer and Paykel appliances, solid brass faucet with farm sink, two dishwashers, and a commercial grade 30" fridge and 30" freezer. An expansive en suite designed for comfort and serenity. The en suite bathroom is a true sanctuary with a deep soaking tub, beautiful walk-in shower with dual shower heads, heated tile flooring, and a walk-in closet with abundant storage and organization.
This property is designed with everyone in mind, from family to pets. It includes custom-built offices, with matching desks and built-ins, invisible dog fencing (indoor and outdoor), and 6 WiFi access points throughout the property for seamless connectivity. A second laundry room and 1000+ sq ft of future interior expansion on the second floor, with room for a future elevator.
The basement is an entertainer’s delight! Boasting 10'5" ceilings, a kitchen area, full bathroom, theater room, game room, workout room, and a storm shelter surrounded by 10" thick concrete walls.
Outdoor enthusiasts will enjoy the 15 Acres. What makes this property golden, is the 2 additional 4BR perc sites confirmed already on the property, for your future projects!
Active
$4,949,999
2996 S Rutland Rd, Mount Juliet, TN 37122
5beds
6,731sqft
Est.:
Single Family Residence, Residential
Built in 2023
15.56 Acres Lot
$-- Zestimate®
$735/sqft
$-- HOA
What's special
Workout roomWalk-in closetIndoor training facilityInvisible dog fencingTwo dishwashersBeautiful stone fireplaceOpen floorplan
- 241 days |
- 3,271 |
- 176 |
Zillow last checked: 8 hours ago
Listing updated: February 19, 2026 at 05:00pm
Listing Provided by:
Christa Hughes 615-525-5810,
Compass RE 615-475-5616
Source: RealTracs MLS as distributed by MLS GRID,MLS#: 2923713
Tour with a local agent
Facts & features
Interior
Bedrooms & bathrooms
- Bedrooms: 5
- Bathrooms: 9
- Full bathrooms: 6
- 1/2 bathrooms: 3
- Main level bedrooms: 2
Bedroom 1
- Features: Suite
- Level: Suite
- Area: 378 Square Feet
- Dimensions: 21x18
Bedroom 2
- Features: Bath
- Level: Bath
- Area: 150 Square Feet
- Dimensions: 15x10
Bedroom 3
- Features: Bath
- Level: Bath
- Area: 208 Square Feet
- Dimensions: 16x13
Bedroom 4
- Features: Bath
- Level: Bath
- Area: 208 Square Feet
- Dimensions: 16x13
Primary bathroom
- Features: Suite
- Level: Suite
Den
- Features: Bookcases
- Level: Bookcases
- Area: 324 Square Feet
- Dimensions: 12x27
Dining room
- Features: Combination
- Level: Combination
- Area: 225 Square Feet
- Dimensions: 15x15
Other
- Features: Other
- Level: Other
- Area: 132 Square Feet
- Dimensions: 12x11
Kitchen
- Features: Pantry
- Level: Pantry
- Area: 315 Square Feet
- Dimensions: 15x21
Living room
- Features: Great Room
- Level: Great Room
- Area: 588 Square Feet
- Dimensions: 21x28
Other
- Features: Office
- Level: Office
- Area: 156 Square Feet
- Dimensions: 13x12
Other
- Features: Bedroom 5
- Level: Bedroom 5
- Area: 255 Square Feet
- Dimensions: 15x17
Recreation room
- Features: Basement Level
- Level: Basement Level
- Area: 800 Square Feet
- Dimensions: 20x40
Heating
- Central, Natural Gas
Cooling
- Central Air
Appliances
- Included: Double Oven, Gas Oven, Gas Range, Stainless Steel Appliance(s)
Features
- High Speed Internet
- Flooring: Wood
- Basement: Full,Finished
- Number of fireplaces: 2
Interior area
- Total structure area: 6,731
- Total interior livable area: 6,731 sqft
- Finished area above ground: 4,747
- Finished area below ground: 1,984
Video & virtual tour
Property
Parking
- Total spaces: 7
- Parking features: Attached/Detached
- Garage spaces: 7
Features
- Levels: Three Or More
- Stories: 3
- Patio & porch: Patio, Covered
- Has private pool: Yes
- Pool features: In Ground
- Fencing: Partial
Lot
- Size: 15.56 Acres
Details
- Additional structures: Storm Shelter, Barn(s), Storage
- Parcel number: 095 03508 000
- Special conditions: Standard
- Other equipment: Irrigation System
Construction
Type & style
- Home type: SingleFamily
- Property subtype: Single Family Residence, Residential
Materials
- Brick, Ducts Professionally Air-Sealed
Condition
- New construction: No
- Year built: 2023
Utilities & green energy
- Sewer: Private Sewer
- Water: Public
- Utilities for property: Natural Gas Available, Water Available, Cable Connected
Green energy
- Energy efficient items: Thermostat, Insulation, Water Heater
Community & HOA
Community
- Security: Smart Camera(s)/Recording
- Subdivision: None
HOA
- Has HOA: No
Location
- Region: Mount Juliet
Financial & listing details
- Price per square foot: $735/sqft
- Tax assessed value: $1,699,400
- Annual tax amount: $7,500
- Date on market: 6/26/2025
Estimated market value
Not available
Estimated sales range
Not available
Not available
Price history
Price history
| Date | Event | Price |
|---|---|---|
| 9/7/2025 | Price change | $4,949,999-10%$735/sqft |
Source: | ||
| 6/26/2025 | Listed for sale | $5,499,999+609.7%$817/sqft |
Source: | ||
| 5/17/2021 | Sold | $775,000-8.8%$115/sqft |
Source: | ||
| 4/15/2021 | Pending sale | $850,000$126/sqft |
Source: | ||
| 4/2/2021 | Contingent | $850,000$126/sqft |
Source: | ||
| 3/26/2021 | Listed for sale | $850,000+1064.4%$126/sqft |
Source: | ||
| 4/23/1999 | Sold | $73,000$11/sqft |
Source: Public Record Report a problem | ||
Public tax history
Public tax history
| Year | Property taxes | Tax assessment |
|---|---|---|
| 2024 | $8,110 | $424,850 |
| 2023 | $8,110 +159.8% | $424,850 +159.8% |
| 2022 | $3,122 | $163,525 +9.1% |
| 2021 | -- | $149,850 +29.5% |
| 2020 | $2,914 | $115,675 |
| 2019 | $2,914 | $115,675 |
| 2018 | $2,914 0% | $115,675 |
| 2017 | $2,914 +0% | $115,675 |
| 2016 | $2,914 -2% | $115,675 |
| 2015 | $2,973 +35.3% | $115,675 +35.3% |
| 2014 | $2,197 +3.6% | $85,474 +3.6% |
| 2013 | $2,120 +0% | $82,495 |
| 2012 | $2,120 +2.8% | $82,495 |
| 2011 | $2,063 | $82,495 |
| 2010 | -- | $82,495 +0.8% |
| 2009 | $1,992 | $81,879 |
| 2008 | $1,992 +180.8% | $81,879 +186.3% |
| 2007 | $709 +50.9% | $28,600 +50.9% |
| 2006 | $470 | $18,956 |
| 2005 | $470 -16.5% | $18,956 |
| 2003 | $563 +35.7% | $18,956 +35.7% |
| 2002 | $415 | $13,973 |
| 2001 | -- | $13,973 -75% |
| 2000 | -- | $55,891 |
Find assessor info on the county website
BuyAbility℠ payment
Est. payment
$27,136/mo
Principal & interest
$25527
Property taxes
$1609
Climate risks
Neighborhood: 37122
Nearby schools
GreatSchools rating
- 9/10Rutland Elementary SchoolGrades: PK-5Distance: 0.9 mi
- 8/10Gladeville Middle SchoolGrades: 6-8Distance: 3.8 mi
- 7/10Wilson Central High SchoolGrades: 9-12Distance: 4.3 mi
Schools provided by the listing agent
- Elementary: Rutland Elementary
- Middle: Gladeville Middle School
- High: Wilson Central High School
Source: RealTracs MLS as distributed by MLS GRID. This data may not be complete. We recommend contacting the local school district to confirm school assignments for this home.
