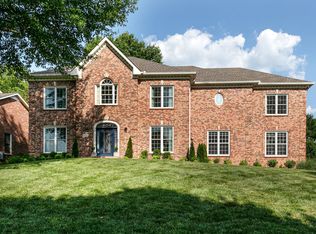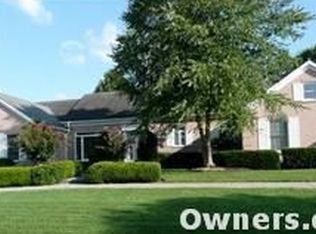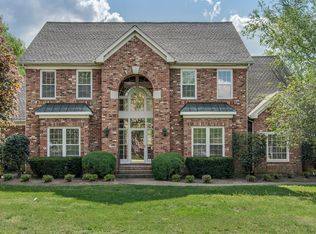Welcome to Horseshoe Bend, a neighborhood of big backyards, spacious homes, green lawns, and trees surrounded by the hillsides of the Warner Parks and the Harpeth River. There has never been a more idyllic setting for a neighborhood! This is the kind of place where families stay from the time their children are young to when they graduate. A cozy friendly place for singles and couples to walk their dogs and jog. The clubhouse with huge pool and tennis courts, the walking trails by the river, the new playground, the acres of common area, all add to the ambiance of what could be your neighborhood. Here is your chance. This stunning home has been beautifully updated with such features as granite and tumbled marble backsplash in the open kitchen, stainless appliances including GE Profile, oven and Avantium, warming drawer, and Fisher and Paykel dishwasher drawers, new door hardware and plumbing hardware throughout, plantation shutters, new three-quarter inch sand and finish hardwood floors, new energy efficient tilt out windows, new carpet, crown molding, new master bath with Travertine floor and shower and granite counters, custom bedroom closets and custom pantry and cubbies, in kitchen, screened porch and so much more! Other features include a main level master suite, open kitchen and breakfast room to den with a two-story ceiling and fireplace, formal sunken living room, formal dining room, huge recreation room with built-in cabinets, laundry room, large storage room that could be finished for an office or exercise room, three large upstairs bedrooms, and three full and two half baths. Best of all is the huge backyard, screened porch and three-car garage.
This property is off market, which means it's not currently listed for sale or rent on Zillow. This may be different from what's available on other websites or public sources.


