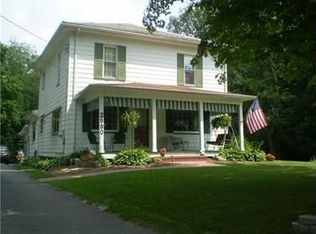Sold for $380,000 on 09/13/24
$380,000
2996 Mercer West Middlesex Rd, West Middlesex, PA 16159
3beds
--sqft
Single Family Residence
Built in 1992
1.5 Acres Lot
$428,000 Zestimate®
$--/sqft
$1,879 Estimated rent
Home value
$428,000
$291,000 - $625,000
$1,879/mo
Zestimate® history
Loading...
Owner options
Explore your selling options
What's special
Welcome Home! Step inside this beautifully stunning 3-bedroom, 3.5-bath residence featuring a spacious layout with blonde hardwood floors on the main level and plenty of natural light from large windows. The heart of the home, the Chef’s Dream Kitchen, boasts a Sub-Zero refrigerator/freezer, gas range, pot filler, wine cabinet, quartz countertops, and ample storage. The great room, with a cozy gas fireplace, leads to a sunroom overlooking a fenced-in backyard oasis, complete with a wrap-around deck, brick patio, water feature, and fire pit.
Retreat to the main level master bedroom with an additional sitting room and four closets. The second floor offers another den and a hidden playroom/craft room off the third bedroom. The full walk-out basement with a full bath is a blank canvas, recently drylok-ed for durability. Recent updates include a new roof and refinished deck.
Zillow last checked: 8 hours ago
Listing updated: September 16, 2024 at 01:09pm
Listed by:
Jennifer Kraynak 724-981-9771,
BERKSHIRE HATHAWAY THE PREFERRED REALTY
Bought with:
David Niec, RS368833
BROKERS REALTY
Source: WPMLS,MLS#: 1645143 Originating MLS: West Penn Multi-List
Originating MLS: West Penn Multi-List
Facts & features
Interior
Bedrooms & bathrooms
- Bedrooms: 3
- Bathrooms: 4
- Full bathrooms: 3
- 1/2 bathrooms: 1
Primary bedroom
- Level: Main
- Dimensions: 14x14
Bedroom 2
- Level: Upper
- Dimensions: 12x13
Bedroom 3
- Level: Upper
- Dimensions: 12x14
Den
- Level: Upper
- Dimensions: 19x17
Dining room
- Level: Main
- Dimensions: 10x15
Family room
- Level: Main
- Dimensions: 30x13
Game room
- Level: Upper
- Dimensions: 23x10
Kitchen
- Level: Main
- Dimensions: 25x14
Living room
- Level: Main
- Dimensions: 20x15
Heating
- Forced Air, Gas
Cooling
- Central Air
Appliances
- Included: Some Gas Appliances, Dryer, Dishwasher, Disposal, Refrigerator, Stove, Washer
Features
- Window Treatments
- Flooring: Carpet, Ceramic Tile, Hardwood
- Windows: Window Treatments
- Basement: Full,Walk-Out Access
- Number of fireplaces: 1
- Fireplace features: Gas
Property
Parking
- Total spaces: 2
- Parking features: Attached, Garage, Garage Door Opener
- Has attached garage: Yes
Features
- Levels: Three Or More
- Stories: 3
- Pool features: None
Lot
- Size: 1.50 Acres
- Dimensions: 1.5
Details
- Parcel number: 27184107
Construction
Type & style
- Home type: SingleFamily
- Architectural style: Three Story
- Property subtype: Single Family Residence
Materials
- Vinyl Siding
- Roof: Asphalt
Condition
- Resale
- Year built: 1992
Utilities & green energy
- Sewer: Public Sewer
- Water: Public
Community & neighborhood
Location
- Region: West Middlesex
- Subdivision: William Mitcheltree Plan
Price history
| Date | Event | Price |
|---|---|---|
| 9/17/2024 | Listing removed | $450,000 |
Source: BHHS broker feed #1645143 | ||
| 9/15/2024 | Listed for sale | $450,000+18.4% |
Source: BHHS broker feed #1645143 | ||
| 9/13/2024 | Sold | $380,000-15.6% |
Source: | ||
| 9/3/2024 | Contingent | $450,000 |
Source: | ||
| 8/10/2024 | Listed for sale | $450,000 |
Source: | ||
Public tax history
| Year | Property taxes | Tax assessment |
|---|---|---|
| 2024 | $4,599 +4.1% | $39,900 |
| 2023 | $4,420 +1.4% | $39,900 |
| 2022 | $4,360 +2.5% | $39,900 |
Find assessor info on the county website
Neighborhood: 16159
Nearby schools
GreatSchools rating
- 5/10Oakview El SchoolGrades: 4-6Distance: 0.3 mi
- 7/10West Middlesex Area High SchoolGrades: 7-12Distance: 0.3 mi
- 8/10Luther W Low El SchoolGrades: K-3Distance: 0.3 mi
Schools provided by the listing agent
- District: West Middlesex Area
Source: WPMLS. This data may not be complete. We recommend contacting the local school district to confirm school assignments for this home.

Get pre-qualified for a loan
At Zillow Home Loans, we can pre-qualify you in as little as 5 minutes with no impact to your credit score.An equal housing lender. NMLS #10287.
