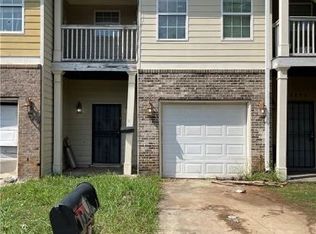Welcome to your new home! Located in a thriving location close to both major highways. This renovated townhome community has all the bells and whistles. SS appliances: brand new refrigerator, oven, washer and dryer. Master Suite has a gorgeous bathroom and a private sitting area which leads out to a private balcony. Features 2 spacious secondary bedrooms with an updated bathroom. FHA Approved!
This property is off market, which means it's not currently listed for sale or rent on Zillow. This may be different from what's available on other websites or public sources.
