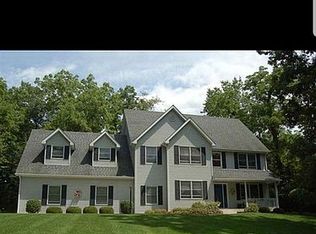Welcome to your Dream Home! This beautifully maintained 3 bdrm, 4 bth home is located in an established neighborhood just outside historic Oregon. Your new home sits on a wooded acre just off of a private cul-de-sac. Inside your home, an open foyer greets you with hardwood floors and grand chandelier. Just past the first of two half bath to the open kitchen and eatin area. Exit through the sliding doors that lead out to a backyard deck or enter into the spacious living room with vaulted ceilings and cozy gas fireplace. The large master includes a walkin closet and ensuite with jetted tub and double vanity. The finished basement has a large family area, second half bath and hardwooded section, perfect for an in-home gym. There is tons of storage discretely hidden throughout the basement for all your belongings. The 2nd floor has open loft area perfect for a playrm or office. Two more large bdrms and full bathroom round out this perfect family home. Come and claim your new home today
This property is off market, which means it's not currently listed for sale or rent on Zillow. This may be different from what's available on other websites or public sources.

