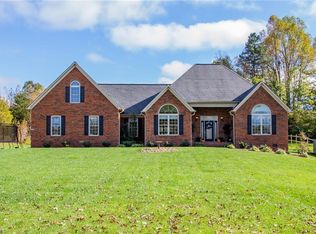Sold for $680,000 on 09/30/25
$680,000
2996 Autumn Acres Ln, Trinity, NC 27370
4beds
3,971sqft
Stick/Site Built, Residential, Single Family Residence
Built in 2007
0.99 Acres Lot
$747,900 Zestimate®
$--/sqft
$2,788 Estimated rent
Home value
$747,900
$711,000 - $785,000
$2,788/mo
Zestimate® history
Loading...
Owner options
Explore your selling options
What's special
This 4-bedroom, 3 1/2 bath traditional brick home offers timeless appeal on almost a full acre of land in Trinity. Inside, the living and dining rooms feature elegant crown molding, recessed lighting and beautiful hardwood floors, creating a warm and inviting feel. The kitchen features a convenient island with ample workspace, ideal for cooking and entertaining. Spacious bedrooms with ceiling fans provide comfort for the whole family, while the bonus room with surround sound provides the perfect gathering place for the family. The large lot offers room for gardening, play, or outdoor entertaining. A detached storage building adds extra utility. Conveniently located near schools, shopping, and major highways, this home combines classic style, comfort, and functionality in a peaceful setting.
Zillow last checked: 8 hours ago
Listing updated: September 30, 2025 at 12:15pm
Listed by:
Chris Martin 336-442-1784,
Tri County Real Estate
Bought with:
Chris Martin, 339389
Tri County Real Estate
Source: Triad MLS,MLS#: 1191874 Originating MLS: High Point
Originating MLS: High Point
Facts & features
Interior
Bedrooms & bathrooms
- Bedrooms: 4
- Bathrooms: 4
- Full bathrooms: 3
- 1/2 bathrooms: 1
- Main level bathrooms: 2
Primary bedroom
- Level: Second
- Dimensions: 19.42 x 15.83
Bedroom 2
- Level: Second
- Dimensions: 14.25 x 12.67
Bedroom 3
- Level: Second
- Dimensions: 14.58 x 12.92
Bedroom 4
- Level: Main
- Dimensions: 13.92 x 11.17
Bonus room
- Level: Second
- Dimensions: 21.67 x 12.92
Breakfast
- Level: Main
- Dimensions: 9.75 x 9.5
Dining room
- Level: Main
- Dimensions: 13 x 12.92
Entry
- Level: Main
- Dimensions: 10.33 x 8.58
Great room
- Level: Main
- Dimensions: 18.67 x 16
Kitchen
- Level: Main
- Dimensions: 13.67 x 12.83
Laundry
- Level: Main
- Dimensions: 8.42 x 5.67
Living room
- Level: Main
- Dimensions: 14.25 x 12.67
Loft
- Level: Second
- Dimensions: 11.75 x 8.92
Office
- Level: Main
- Dimensions: 13.5 x 12.67
Sunroom
- Level: Main
- Dimensions: 23.25 x 11.75
Heating
- Forced Air, Electric
Cooling
- Central Air
Appliances
- Included: Microwave, Oven, Built-In Range, Cooktop, Dishwasher, Disposal, Double Oven, Exhaust Fan, Range Hood, Electric Water Heater
- Laundry: Dryer Connection, Main Level, Washer Hookup
Features
- Ceiling Fan(s), Dead Bolt(s), Kitchen Island, Pantry, Separate Shower, Solid Surface Counter, Sound System, Vaulted Ceiling(s)
- Flooring: Carpet, Tile, Wood
- Doors: Arched Doorways
- Basement: Crawl Space
- Attic: Pull Down Stairs
- Number of fireplaces: 2
- Fireplace features: Blower Fan, Gas Log, Great Room, Primary Bedroom
Interior area
- Total structure area: 3,971
- Total interior livable area: 3,971 sqft
- Finished area above ground: 3,971
Property
Parking
- Total spaces: 2
- Parking features: Driveway, Garage Door Opener, Garage Faces Front
- Garage spaces: 2
- Has uncovered spaces: Yes
Features
- Levels: Two
- Stories: 2
- Patio & porch: Porch
- Pool features: None
- Fencing: Fenced,Privacy
Lot
- Size: 0.99 Acres
- Dimensions: 118' x 365' x 112' x 377'
- Features: Cleared, Subdivided, Sloped, Not in Flood Zone, Subdivision
Details
- Additional structures: Storage
- Parcel number: 6796601049
- Zoning: RE-CU
- Special conditions: Owner Sale
Construction
Type & style
- Home type: SingleFamily
- Architectural style: Traditional
- Property subtype: Stick/Site Built, Residential, Single Family Residence
Materials
- Brick, Vinyl Siding
Condition
- Year built: 2007
Utilities & green energy
- Sewer: Septic Tank
- Water: Public
Community & neighborhood
Security
- Security features: Security System, Carbon Monoxide Detector(s), Smoke Detector(s)
Location
- Region: Trinity
- Subdivision: Autumn Woods
Other
Other facts
- Listing agreement: Exclusive Agency
- Listing terms: Cash,Conventional,Fannie Mae,FHA,USDA Loan,VA Loan
Price history
| Date | Event | Price |
|---|---|---|
| 9/30/2025 | Sold | $680,000-12.2% |
Source: | ||
| 9/20/2025 | Pending sale | $774,900 |
Source: | ||
| 8/28/2025 | Listed for sale | $774,900+168.1% |
Source: | ||
| 6/15/2010 | Sold | $289,000+725.7% |
Source: | ||
| 12/11/2006 | Sold | $35,000$9/sqft |
Source: Public Record | ||
Public tax history
| Year | Property taxes | Tax assessment |
|---|---|---|
| 2024 | $4,129 | $613,490 |
| 2023 | $4,129 +35.4% | $613,490 +66.7% |
| 2022 | $3,049 | $368,100 |
Find assessor info on the county website
Neighborhood: 27370
Nearby schools
GreatSchools rating
- 8/10Hopewell Elementary SchoolGrades: K-5Distance: 2.2 mi
- 3/10Wheatmore Middle SchoolGrades: 6-8Distance: 5.4 mi
- 7/10Wheatmore HighGrades: 9-12Distance: 1 mi
Schools provided by the listing agent
- Elementary: Hopewell
- Middle: Wheatmore
- High: Wheatmore
Source: Triad MLS. This data may not be complete. We recommend contacting the local school district to confirm school assignments for this home.
Get a cash offer in 3 minutes
Find out how much your home could sell for in as little as 3 minutes with a no-obligation cash offer.
Estimated market value
$747,900
Get a cash offer in 3 minutes
Find out how much your home could sell for in as little as 3 minutes with a no-obligation cash offer.
Estimated market value
$747,900
