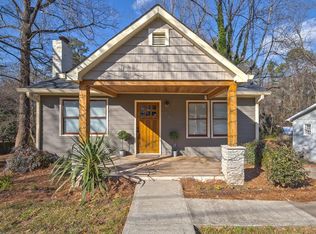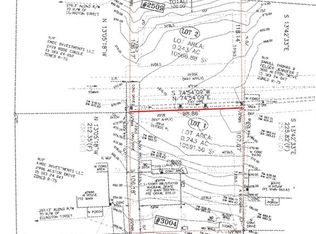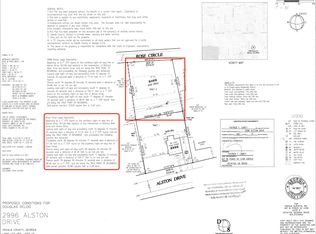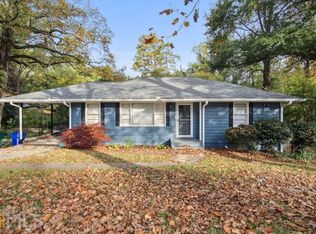EAST LAKE AND KIRKWOOD AREA- Get in now before prices go up. Lots of rehab and new construction in the Delano Park area. Complete "to the studs" rehab.Perfect home for mother in law or teen suite or Terrace level office with full bath. New roof, zoned HVAC, wiring, plumbing, hardi-plank siding, beautiful deck over looking large wooded,private yard. Energy efficient Foam insulation in walls, insulated crawl space and attic. Open floor plan with attention to detail and high end finishes. Master bath with large shower and double vanity. New real hardwood floors.Dbl lot.
This property is off market, which means it's not currently listed for sale or rent on Zillow. This may be different from what's available on other websites or public sources.



