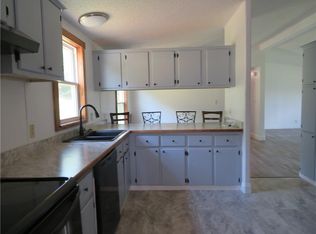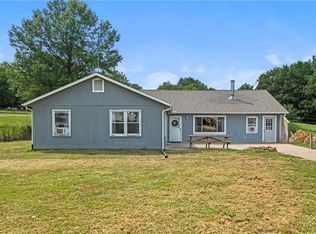Sold
Price Unknown
29959 Lookout Rd, Paola, KS 66071
3beds
1,904sqft
Single Family Residence
Built in 1970
8.8 Acres Lot
$597,900 Zestimate®
$--/sqft
$1,917 Estimated rent
Home value
$597,900
Estimated sales range
Not available
$1,917/mo
Zestimate® history
Loading...
Owner options
Explore your selling options
What's special
BACK ON MARKET AT NO FAULT OF THE SELLER! This charming 3-bedroom, 2-bath home is on 8.8 acres of beautiful land in Paola, KS, offering stunning wildlife scenery and a perfect balance of indoor and outdoor living. Remodeled in 2020, the home features modern updates, including granite countertops and an electric fireplace with a remote in the living room for a cozy ambiance. The spacious, finished walk-out basement provides ample room for entertainment or additional living space. Enjoy the convenience of a 2-car attached garage, plus an impressive 28x40 outbuilding built in 2020. This fully insulated space boasts 12-foot ceilings, 100-amp service, a concrete floor, and an 8x28 lean-to. It also includes four detached tandem garage spaces, with two 10x10 doors, making it ideal for storage, a workshop, or additional parking. You can even fit an RV! Step outside to a backyard designed for relaxation and recreation. Unwind in the propane fire pit area, soak in the 6-person, $6K hot tub, or enjoy the peaceful surroundings from the deck. The property also includes a storage pool shed and a functional chicken coop, perfect for those wanting a touch of country living. With its expansive acreage, modern updates, and thoughtful outdoor amenities, this property is a rare find that offers privacy, space, and endless possibilities!
Zillow last checked: 8 hours ago
Listing updated: May 27, 2025 at 10:05am
Listing Provided by:
Dave Campbell 816-674-1929,
Keller Williams KC North,
MOJOKC Team 816-268-6068,
Keller Williams KC North
Bought with:
Chris D Fleming, SP00038474
RE/MAX State Line
Source: Heartland MLS as distributed by MLS GRID,MLS#: 2531262
Facts & features
Interior
Bedrooms & bathrooms
- Bedrooms: 3
- Bathrooms: 2
- Full bathrooms: 2
Primary bedroom
- Level: First
- Area: 143 Square Feet
- Dimensions: 13 x 11
Bedroom 2
- Features: Carpet, Ceiling Fan(s)
- Level: First
- Area: 176 Square Feet
- Dimensions: 22 x 8
Bedroom 3
- Level: First
- Area: 10 Square Feet
- Dimensions: 1 x 11
Dining room
- Features: Carpet, Ceiling Fan(s)
- Level: First
- Area: 121 Square Feet
- Dimensions: 11 x 11
Family room
- Features: Carpet, Ceiling Fan(s)
- Level: First
- Area: 304 Square Feet
- Dimensions: 19 x 16
Kitchen
- Features: Ceiling Fan(s), Vinyl
- Level: First
- Area: 242 Square Feet
- Dimensions: 22 x 11
Recreation room
- Level: Basement
- Area: 330 Square Feet
- Dimensions: 22 x 15
Heating
- Electric
Cooling
- Electric
Appliances
- Included: Dishwasher, Disposal, Microwave, Built-In Electric Oven
- Laundry: In Basement
Features
- Ceiling Fan(s), Pantry, In-Law Floorplan
- Flooring: Carpet
- Windows: Storm Window(s), Thermal Windows
- Basement: Finished,Interior Entry,Walk-Out Access
- Has fireplace: No
Interior area
- Total structure area: 1,904
- Total interior livable area: 1,904 sqft
- Finished area above ground: 1,664
- Finished area below ground: 240
Property
Parking
- Total spaces: 4
- Parking features: Attached, Basement, Detached, Garage Door Opener
- Attached garage spaces: 4
Features
- Patio & porch: Deck
- Has spa: Yes
- Spa features: Hot Tub
- Waterfront features: Pond
Lot
- Size: 8.80 Acres
- Features: Acreage
Details
- Parcel number: 1330700000016.000
Construction
Type & style
- Home type: SingleFamily
- Architectural style: Traditional
- Property subtype: Single Family Residence
Materials
- Brick Veneer
- Roof: Composition
Condition
- Year built: 1970
Utilities & green energy
- Sewer: Septic Tank
- Water: Rural
Community & neighborhood
Security
- Security features: Smoke Detector(s)
Location
- Region: Paola
- Subdivision: Paola
HOA & financial
HOA
- Has HOA: No
Other
Other facts
- Listing terms: Cash,Conventional,FHA,USDA Loan,VA Loan
- Ownership: Private
Price history
| Date | Event | Price |
|---|---|---|
| 5/23/2025 | Sold | -- |
Source: | ||
| 4/16/2025 | Pending sale | $580,000$305/sqft |
Source: | ||
| 4/14/2025 | Listed for sale | $580,000$305/sqft |
Source: | ||
| 2/28/2025 | Contingent | $580,000$305/sqft |
Source: | ||
| 2/20/2025 | Listed for sale | $580,000+293.2%$305/sqft |
Source: | ||
Public tax history
| Year | Property taxes | Tax assessment |
|---|---|---|
| 2025 | -- | $48,921 +39.1% |
| 2024 | $3,021 -6.2% | $35,178 -0.2% |
| 2023 | $3,222 +22.9% | $35,234 +28.3% |
Find assessor info on the county website
Neighborhood: 66071
Nearby schools
GreatSchools rating
- 8/10Sunflower Elementary SchoolGrades: 3-5Distance: 3.3 mi
- 7/10Paola Middle SchoolGrades: 6-8Distance: 3 mi
- 7/10Paola High SchoolGrades: 9-12Distance: 3.3 mi
Schools provided by the listing agent
- Elementary: Paola
- Middle: Paola
- High: Paola
Source: Heartland MLS as distributed by MLS GRID. This data may not be complete. We recommend contacting the local school district to confirm school assignments for this home.

