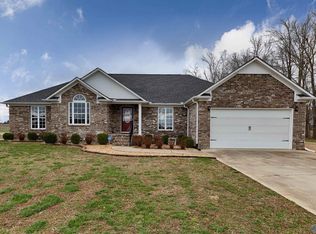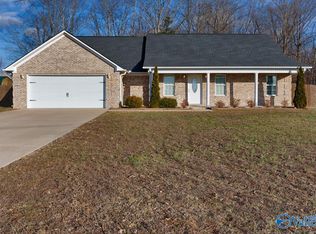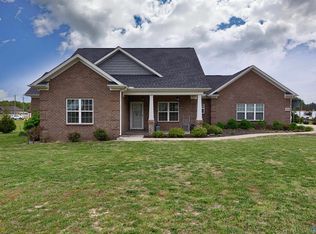Well maintained one-owner full brick home with privacy fenced back yard and 16x20 shed. Freshly painted and new carpet in bedrooms. Stainless steel appliances to remain including side-by-side refrigerator. 1563 SF, 3 BR/2 BA with covered front and rear porches. Extras include recessed lighting, gas log fireplace, extensive trim package, tile back splash in kitchen plus trey ceilings in living room and master bedroom. Glamour bath boasts double vanities, whirlpool tub/shower combo and huge walk-in closet.
This property is off market, which means it's not currently listed for sale or rent on Zillow. This may be different from what's available on other websites or public sources.


