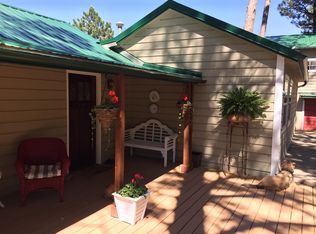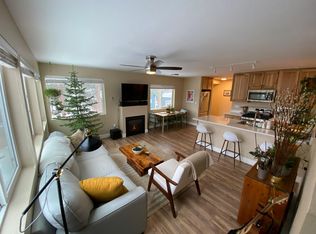Ideally located in convenient and desirable North Evergreen, this is the one. Just minutes from all the conveniences including shopping, parks and trails, the lake, schools and I-70, and yet tucked in with a spacious fenced yard. The floor plan works so well with all 3 bedrooms close by on the upper level including a master suite. The open main level features living, dining and a large kitchen with counter space galore. Step out to the deck for grilling or relaxing while enjoying the views and the quaking aspen trees. You'll love the convenience of the main level laundry and attached garage, too. The lower walk-out level features an open spacious rec room with a cozy gas fireplace and a full bathroom - ideal for those extra guests that will want to visit you now that you live in Evergreen. With available high-speed cable internet, central a/c, public utilities, a well-maintained road and easy access, this home has it all!
This property is off market, which means it's not currently listed for sale or rent on Zillow. This may be different from what's available on other websites or public sources.

