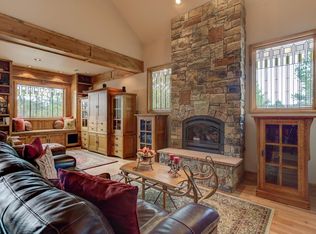Prime location in Troutdale Village with amazing access to downtown Evergreen, Evergreen Lake and Dedisee Park with 420 acres of open space. Nestled in the pines, this neighborhood is the best of Evergreen. Wouldn't it be fabulous to walk or bike to the Evergreen Lake summer concerts or to downtown for dinner? This location also allows you to easily drive to Denver or the mountains. The interior and exterior of this home have been freshened and updated. With soaring ceilings, you'll enjoy the open feel of the great room with wood floors and a corner gas stove. Ample room here to entertain and relax. The kitchen with newer appliances and dining area are welcoming with sunshine and access to the back deck and yard. The upper area is private with a primary bedroom and a completely remodeled en-suite bath with custom tile and finishes. Near the primary bedroom, there is a flexible room that could be used for an office or a bedroom (or nursery). The lower level has 2 private bedrooms, one with a remodeled en-suite bath. This room could be used as a second primary bedroom. Seller is offering a $2000 credit at closing to replace the great room wood stove. Don't miss the opportunity to live in Evergreen!
This property is off market, which means it's not currently listed for sale or rent on Zillow. This may be different from what's available on other websites or public sources.
