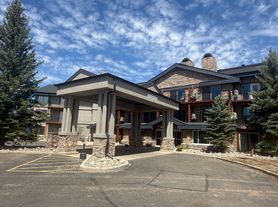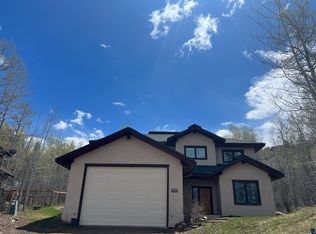Fully Remodeled Mountain Retreat Near Stagecoach Reservoir
Experience mountain living at its finest in this beautifully remodeled 4-bedroom, 3-bathroom home, nestled in the sought-after Stagecoach community just minutes from the reservoir and surrounded by year-round outdoor adventure.
Partially furnished, Fully updated, this home features modern finishes throughout while retaining its cozy mountain charm. Step inside to find soaring tongue-and-groove vaulted ceilings, a bright and spacious living area filled with natural light, and expansive windows that frame stunning views of Stagecoach Reservoir and the surrounding peaks.
The kitchen is a chef's dream with generous counter space, stainless steel appliances, and an open flow into the sunlit dining area. Step out onto the large stamped concrete patio perfect for grilling, entertaining, or simply enjoying the peaceful .49-acre lot with mature trees and a beautifully manicured lawn.
The main level includes a private primary suite with an en suite bath and walk-in closet, along with two additional bedrooms and a full bath. Downstairs, you'll find a large bonus family room with a pellet stove, an additional bedroom and bath, and access to the oversized two-car garage complete with built-in lockers, tool storage, and a dedicated space for all your skis, paddleboards, and outdoor gear.
Additional features include:
Brand new roof (2023)
Freshly stained entry deck
Luminate high-speed fiber internet (2022)
Radon mitigation system
Water filtration system
New windows, doors, and siding
Located just steps from hiking, biking, and cross-country ski trails and a short drive to Oak Creek's shops and Steamboat Ski Resort (25 minutes away), this home offers the perfect balance of comfort, style, and adventure.
Now available for long-term rental. Inquire today to schedule a showing!
720 Min Credit Score, Income 2X Monthly Rent
This is a non smoking property, One small dog or cat allowed with Pet deposit. Tenant responsible for all utilities (Electricity, LP Gas, City Water/ Sewer, Internet, lawn care and snow removal). This is a 12 month lease, shorter term available. Please inquire with property manager.
House for rent
Accepts Zillow applications
$4,200/mo
29950 Rock Point Trl, Oak Creek, CO 80467
4beds
2,424sqft
Price may not include required fees and charges.
Single family residence
Available now
Small dogs OK
-- A/C
In unit laundry
Attached garage parking
Baseboard
What's special
- 27 days |
- -- |
- -- |
Travel times
Facts & features
Interior
Bedrooms & bathrooms
- Bedrooms: 4
- Bathrooms: 3
- Full bathrooms: 3
Heating
- Baseboard
Appliances
- Included: Dishwasher, Dryer, Freezer, Microwave, Oven, Refrigerator, Washer
- Laundry: In Unit
Features
- Walk In Closet
- Flooring: Carpet, Hardwood, Tile
- Furnished: Yes
Interior area
- Total interior livable area: 2,424 sqft
Property
Parking
- Parking features: Attached
- Has attached garage: Yes
- Details: Contact manager
Features
- Exterior features: Bicycle storage, Electricity not included in rent, Gas not included in rent, Heating system: Baseboard, Internet not included in rent, No Utilities included in rent, Sewage not included in rent, Walk In Closet, Water not included in rent
Details
- Parcel number: 139500068
Construction
Type & style
- Home type: SingleFamily
- Property subtype: Single Family Residence
Community & HOA
Location
- Region: Oak Creek
Financial & listing details
- Lease term: 1 Year
Price history
| Date | Event | Price |
|---|---|---|
| 10/10/2025 | Listing removed | $1,050,000$433/sqft |
Source: | ||
| 10/9/2025 | Listed for rent | $4,200-11.6%$2/sqft |
Source: Zillow Rentals | ||
| 8/28/2025 | Price change | $1,050,000-2.3%$433/sqft |
Source: | ||
| 8/13/2025 | Listing removed | $4,750$2/sqft |
Source: Zillow Rentals | ||
| 8/1/2025 | Listed for sale | $1,075,000-2%$443/sqft |
Source: | ||

