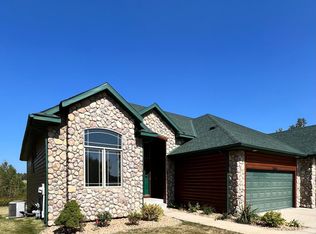Closed
$245,000
29950 Natureview Ln, Grand Rapids, MN 55744
2beds
3,782sqft
Townhouse Side x Side
Built in 2005
4,791.6 Square Feet Lot
$246,700 Zestimate®
$65/sqft
$1,641 Estimated rent
Home value
$246,700
$222,000 - $276,000
$1,641/mo
Zestimate® history
Loading...
Owner options
Explore your selling options
What's special
Spacious townhome located in the Natureview community. This roomy 2 bedroom, 2 bath with attached heated 2 car garage, has so much to offer. Over 3500 ft.² of living space, huge primary bedroom with soaking tub & walk-in closet. The walkout lower level is unfinished, but its framed & ready for drywall. Easily could add 2-3 more bedrooms plus a family room. Finish it up & you will have instant equity. Entertain on the rear patio or main floor deck. Property has great curb appeal & excellent yard. Newer roof & recently stained exterior. Enjoy the many amenities that come with this community. This CIC includes exterior maintenance, well, septic, lawn care, & snow removal. This one's ready to fit your needs, schedule a showing today.
Zillow last checked: 8 hours ago
Listing updated: May 22, 2025 at 08:20am
Listed by:
CODY PRESLEY 218-969-0924,
MN DIRECT PROPERTIES
Bought with:
JEAN STREU
EDGE OF THE WILDERNESS REALTY
Source: NorthstarMLS as distributed by MLS GRID,MLS#: 6647804
Facts & features
Interior
Bedrooms & bathrooms
- Bedrooms: 2
- Bathrooms: 2
- Full bathrooms: 2
Bedroom 1
- Level: Main
- Area: 224 Square Feet
- Dimensions: 14 x 16
Bedroom 2
- Level: Main
- Area: 132 Square Feet
- Dimensions: 11 x 12
Kitchen
- Level: Main
- Area: 276 Square Feet
- Dimensions: 12 x 23
Laundry
- Level: Main
- Area: 56.25 Square Feet
- Dimensions: 7.5 x 7.5
Living room
- Level: Main
- Area: 560 Square Feet
- Dimensions: 14 x 40
Heating
- Forced Air, Fireplace(s)
Cooling
- Central Air
Appliances
- Included: Dishwasher, Dryer, Microwave, Range, Refrigerator, Washer
Features
- Basement: Block,Full,Unfinished,Walk-Out Access
- Number of fireplaces: 1
- Fireplace features: Living Room
Interior area
- Total structure area: 3,782
- Total interior livable area: 3,782 sqft
- Finished area above ground: 1,750
- Finished area below ground: 0
Property
Parking
- Total spaces: 2
- Parking features: Attached
- Attached garage spaces: 2
- Details: Garage Dimensions (20 x 26)
Accessibility
- Accessibility features: None
Features
- Levels: One
- Stories: 1
- Patio & porch: Deck, Patio
Lot
- Size: 4,791 sqft
- Dimensions: 47 x 98
- Features: Wooded
Details
- Foundation area: 2032
- Parcel number: 194290112
- Zoning description: Residential-Single Family
Construction
Type & style
- Home type: Townhouse
- Property subtype: Townhouse Side x Side
- Attached to another structure: Yes
Materials
- Wood Siding
- Roof: Asphalt
Condition
- Age of Property: 20
- New construction: No
- Year built: 2005
Utilities & green energy
- Electric: 200+ Amp Service
- Gas: Natural Gas
- Sewer: Shared Septic
- Water: Shared System
Community & neighborhood
Location
- Region: Grand Rapids
- Subdivision: Cic #25 Nature View
HOA & financial
HOA
- Has HOA: Yes
- HOA fee: $348 monthly
- Services included: Maintenance Structure, Hazard Insurance, Lawn Care, Maintenance Grounds, Sewer, Snow Removal
- Association name: Prime Management
- Association phone: 218-910-8557
Price history
| Date | Event | Price |
|---|---|---|
| 5/22/2025 | Sold | $245,000-7.5%$65/sqft |
Source: | ||
| 5/2/2025 | Pending sale | $265,000$70/sqft |
Source: | ||
| 1/14/2025 | Listed for sale | $265,000$70/sqft |
Source: | ||
| 10/28/2024 | Listing removed | $265,000$70/sqft |
Source: | ||
| 8/23/2024 | Listed for sale | $265,000$70/sqft |
Source: | ||
Public tax history
| Year | Property taxes | Tax assessment |
|---|---|---|
| 2024 | $3,941 +12.1% | $420,700 |
| 2023 | $3,515 -8.8% | $420,700 |
| 2022 | $3,853 +26.3% | -- |
Find assessor info on the county website
Neighborhood: 55744
Nearby schools
GreatSchools rating
- 8/10East Rapids ElementaryGrades: K-5Distance: 5 mi
- 5/10Robert J. Elkington Middle SchoolGrades: 6-8Distance: 5 mi
- 7/10Grand Rapids Senior High SchoolGrades: 9-12Distance: 5.7 mi

Get pre-qualified for a loan
At Zillow Home Loans, we can pre-qualify you in as little as 5 minutes with no impact to your credit score.An equal housing lender. NMLS #10287.
