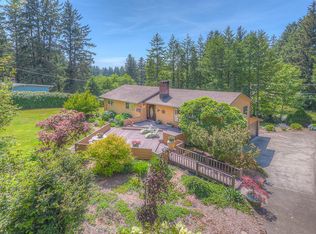Beautifully remodeled, on 1+ acres, this home is all about coastal charm in a quiet Park-like setting. Newly remodeled inside & out with Main floor living (3 bedrooms main) a view out every window, high ceilings, two fireplaces, sunroom, large deck, daylight basement including wet bar, storage+, and much more. A short distance from Netarts Bay & Cape Lookout. Full / Part Time or Vacation Rental possibilities. Buyer/Agent to do own due diligence. Open house Sat. 4/2 11-1 pm.
This property is off market, which means it's not currently listed for sale or rent on Zillow. This may be different from what's available on other websites or public sources.


