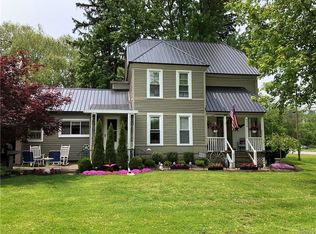Closed
$225,000
2995 W Main Street Rd, Batavia, NY 14020
3beds
1,432sqft
Single Family Residence
Built in 1860
1.55 Acres Lot
$246,400 Zestimate®
$157/sqft
$2,350 Estimated rent
Home value
$246,400
Estimated sales range
Not available
$2,350/mo
Zestimate® history
Loading...
Owner options
Explore your selling options
What's special
What a great property! Even better price!! This country home offers a lot of possibilities and opportunities for all-whether starting out or downsizing this home has something for everyone! Starting with spacious layout and is perfect for anyone looking for first floor living-there are two full baths and two bedrooms on main floor! The master bedroom suite is oversized with private bath and awesome loft space perfect for private sitting area, workout space or amazing dressing room! Kitchen dining living-room flow perfectly and are great for entertaining and features propane fireplace for cozy evenings. Second bedroom is currently used as home office and great built in work area! Upstairs bedroom is spacious with corner fireplace huge closet/storage area and private bathroom! Outside features pretty wooded backyard with awesome double concrete patio and is all ready for you and your outside kitchen! The out building is what will have your friends envious-not only is it partially finished and heated with propane fireplace, there is so much great heated work space and storage areas as well! There is also huge finished loft area with bath -used as home gym space! Only scratching the surface with everything that is included with this property! Awesome location-conveniently located to shopping and thruway-Hurry and check this one out!!
Zillow last checked: 8 hours ago
Listing updated: April 28, 2025 at 08:18am
Listed by:
Lynn A Bezon 585-746-6253,
Reliant Real Estate
Bought with:
David J. Gagne, 10401385142
Small City Realty WNY LLC
Source: NYSAMLSs,MLS#: B1579754 Originating MLS: Buffalo
Originating MLS: Buffalo
Facts & features
Interior
Bedrooms & bathrooms
- Bedrooms: 3
- Bathrooms: 3
- Full bathrooms: 2
- 1/2 bathrooms: 1
- Main level bathrooms: 2
- Main level bedrooms: 2
Heating
- Propane, Forced Air, Wood
Appliances
- Included: Dishwasher, Electric Oven, Electric Range, Microwave, Propane Water Heater, Refrigerator
- Laundry: In Basement
Features
- Ceiling Fan(s), Separate/Formal Dining Room, Entrance Foyer, Separate/Formal Living Room, Country Kitchen, Skylights, Loft, Bath in Primary Bedroom, Main Level Primary
- Flooring: Carpet, Laminate, Tile, Varies
- Windows: Skylight(s), Thermal Windows
- Basement: Exterior Entry,Walk-Up Access,Sump Pump
- Number of fireplaces: 3
Interior area
- Total structure area: 1,432
- Total interior livable area: 1,432 sqft
Property
Parking
- Parking features: No Garage, Other
Features
- Patio & porch: Patio
- Exterior features: Gravel Driveway, Patio, Propane Tank - Leased
Lot
- Size: 1.55 Acres
- Dimensions: 260 x 260
- Features: Agricultural, Rectangular, Rectangular Lot
Details
- Additional structures: Barn(s), Greenhouse, Outbuilding, Shed(s), Storage
- Parcel number: 1824000060000001027002
- Special conditions: Standard
Construction
Type & style
- Home type: SingleFamily
- Architectural style: Two Story
- Property subtype: Single Family Residence
Materials
- Vinyl Siding
- Foundation: Block
- Roof: Shingle
Condition
- Resale
- Year built: 1860
Utilities & green energy
- Electric: Circuit Breakers
- Sewer: Septic Tank
- Water: Connected, Public
- Utilities for property: Cable Available, Water Connected
Community & neighborhood
Location
- Region: Batavia
Other
Other facts
- Listing terms: Cash,Conventional,FHA
Price history
| Date | Event | Price |
|---|---|---|
| 3/10/2025 | Sold | $225,000+0%$157/sqft |
Source: | ||
| 1/23/2025 | Pending sale | $224,900$157/sqft |
Source: | ||
| 12/2/2024 | Listed for sale | $224,900$157/sqft |
Source: | ||
Public tax history
| Year | Property taxes | Tax assessment |
|---|---|---|
| 2024 | -- | $108,500 +17.2% |
| 2023 | -- | $92,600 |
| 2022 | -- | $92,600 +12.5% |
Find assessor info on the county website
Neighborhood: 14020
Nearby schools
GreatSchools rating
- NAPembroke Primary SchoolGrades: K-2Distance: 1.7 mi
- 7/10Pembroke Junior Senior High SchoolGrades: 7-12Distance: 6.2 mi
- 7/10Pembroke Intermediate SchoolGrades: 3-6Distance: 6.9 mi
Schools provided by the listing agent
- District: Pembroke
Source: NYSAMLSs. This data may not be complete. We recommend contacting the local school district to confirm school assignments for this home.
