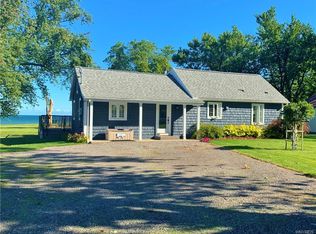Closed
$340,000
2995 W Lake Rd, Wilson, NY 14172
3beds
1,344sqft
Single Family Residence
Built in 1950
1.3 Acres Lot
$369,100 Zestimate®
$253/sqft
$1,881 Estimated rent
Home value
$369,100
$328,000 - $417,000
$1,881/mo
Zestimate® history
Loading...
Owner options
Explore your selling options
What's special
Terrific waterfront home with panoramic views of beautiful Lake Ontario. 30x24 ft steel garage (with electric) to hold all the equipment and water toys! 1.3 acre yard with shore protection in place. Large decks on the north and south sides of the house for outdoor entertaining. Central air and ceiling fans for the summer months, plus a wood-burning stove for the cozy factor when it turns cold. New waterproof flooring in the living spaces. Two and a half car attached garage with a rear garage door leading to the fenced side-yard. An additional shed provides even more storage options. This home is located close to boat launches, great fishing, state parks and is under 20 minutes to the international bridge. Wilson Central School District.
Zillow last checked: 8 hours ago
Listing updated: January 16, 2025 at 03:07pm
Listed by:
Katherine J Sweeney 716-745-3839,
Dan & Lucy Wilson Realty
Bought with:
Katherine J Sweeney, 10401230962
Dan & Lucy Wilson Realty
Source: NYSAMLSs,MLS#: B1578243 Originating MLS: Buffalo
Originating MLS: Buffalo
Facts & features
Interior
Bedrooms & bathrooms
- Bedrooms: 3
- Bathrooms: 1
- Full bathrooms: 1
- Main level bathrooms: 1
- Main level bedrooms: 3
Bedroom 1
- Level: First
- Dimensions: 10.00 x 10.00
Bedroom 1
- Level: First
- Dimensions: 10.00 x 10.00
Bedroom 2
- Level: First
- Dimensions: 10.00 x 9.00
Bedroom 2
- Level: First
- Dimensions: 10.00 x 9.00
Bedroom 3
- Level: First
- Dimensions: 9.00 x 7.00
Bedroom 3
- Level: First
- Dimensions: 9.00 x 7.00
Dining room
- Level: First
- Dimensions: 18.00 x 10.00
Dining room
- Level: First
- Dimensions: 18.00 x 10.00
Kitchen
- Level: First
- Dimensions: 11.00 x 9.00
Kitchen
- Level: First
- Dimensions: 11.00 x 9.00
Living room
- Level: First
- Dimensions: 18.00 x 17.00
Living room
- Level: First
- Dimensions: 18.00 x 17.00
Other
- Level: First
- Dimensions: 27.00 x 10.00
Other
- Level: First
- Dimensions: 27.00 x 10.00
Heating
- Propane, Forced Air
Cooling
- Central Air
Appliances
- Included: Dryer, Dishwasher, Electric Oven, Electric Range, Propane Water Heater, Refrigerator, Washer
- Laundry: Main Level
Features
- Ceiling Fan(s), Entrance Foyer, Separate/Formal Living Room, Other, See Remarks, Skylights, Bedroom on Main Level
- Flooring: Laminate, Luxury Vinyl, Varies
- Windows: Skylight(s)
- Basement: Crawl Space
- Number of fireplaces: 1
Interior area
- Total structure area: 1,344
- Total interior livable area: 1,344 sqft
Property
Parking
- Total spaces: 2.5
- Parking features: Attached, Electricity, Garage, Workshop in Garage
- Attached garage spaces: 2.5
Features
- Levels: One
- Stories: 1
- Patio & porch: Deck
- Exterior features: Blacktop Driveway, Deck, Fence, Propane Tank - Owned
- Fencing: Partial
- Waterfront features: Lake
- Body of water: Lake Ontario
- Frontage length: 80
Lot
- Size: 1.30 Acres
- Dimensions: 77 x 750
- Features: Rectangular, Rectangular Lot, Rural Lot
Details
- Additional structures: Barn(s), Outbuilding, Shed(s), Storage, Second Garage
- Parcel number: 2942890220090001009000
- Special conditions: Standard
Construction
Type & style
- Home type: SingleFamily
- Architectural style: Ranch
- Property subtype: Single Family Residence
Materials
- Wood Siding, Copper Plumbing
- Foundation: Poured
- Roof: Asphalt
Condition
- Resale
- Year built: 1950
Utilities & green energy
- Electric: Circuit Breakers
- Sewer: Septic Tank
- Water: Connected, Public
- Utilities for property: Water Connected
Community & neighborhood
Location
- Region: Wilson
- Subdivision: Holland Purchase
Other
Other facts
- Listing terms: Cash,Conventional,VA Loan
Price history
| Date | Event | Price |
|---|---|---|
| 1/14/2025 | Sold | $340,000-2.9%$253/sqft |
Source: | ||
| 11/27/2024 | Pending sale | $350,000$260/sqft |
Source: | ||
| 11/19/2024 | Listed for sale | $350,000+66.7%$260/sqft |
Source: | ||
| 6/21/2019 | Sold | $210,000-4.5%$156/sqft |
Source: | ||
| 4/29/2019 | Pending sale | $219,900$164/sqft |
Source: Sinatra and Company Real Estate LLC #B1185241 Report a problem | ||
Public tax history
| Year | Property taxes | Tax assessment |
|---|---|---|
| 2024 | -- | $144,800 |
| 2023 | -- | $144,800 |
| 2022 | -- | $144,800 |
Find assessor info on the county website
Neighborhood: 14172
Nearby schools
GreatSchools rating
- 7/10Thomas Marks Elementary SchoolGrades: PK-5Distance: 3 mi
- 7/10Wilson High SchoolGrades: 6-12Distance: 2.8 mi
Schools provided by the listing agent
- High: Wilson High
- District: Wilson
Source: NYSAMLSs. This data may not be complete. We recommend contacting the local school district to confirm school assignments for this home.
