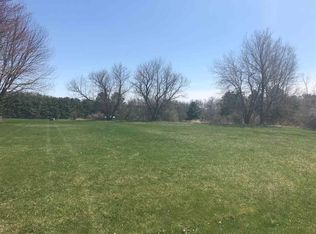Sold for $306,500 on 10/03/25
$306,500
2995 N Silver Ridge Dr, Oregon, IL 61061
4beds
2,200sqft
Single Family Residence
Built in 1987
0.62 Acres Lot
$315,300 Zestimate®
$139/sqft
$2,664 Estimated rent
Home value
$315,300
$259,000 - $385,000
$2,664/mo
Zestimate® history
Loading...
Owner options
Explore your selling options
What's special
Welcome to your dream retreat, where luxury meets leisure. This beautifully appointed 4-bedroom, 3-bathroom home offers exceptional comfort, timeless style, and direct frontage overlooking the 18th hole on one of the area's most scenic golf courses. In 2025, the heart of the home, the kitchen, was updated with new granite countertops and features newer appliances. The open floor plan flows seamlessly into the spacious living and dining areas, all with gorgeous views all around the house. The primary suite is a cozy getaway with updates to the master bath completed in 2025 as well. Enjoy the beauty of this property from the enclosed porch, spacious deck, or covered patio. No matter where you decide to relax, you'll have plenty of room to do so.
Zillow last checked: 8 hours ago
Listing updated: July 22, 2025 at 11:38am
Listed by:
Lori Peterson 815-973-2180,
Re/Max Of Rock Valley
Bought with:
Jennifer Rybicki, 47512073
Re/Max Of Rock Valley
Source: NorthWest Illinois Alliance of REALTORS®,MLS#: 202502599
Facts & features
Interior
Bedrooms & bathrooms
- Bedrooms: 4
- Bathrooms: 3
- Full bathrooms: 3
- Main level bathrooms: 2
- Main level bedrooms: 2
Primary bedroom
- Level: Main
- Area: 168
- Dimensions: 14 x 12
Bedroom 2
- Level: Main
- Area: 144
- Dimensions: 12 x 12
Bedroom 3
- Level: Lower
- Area: 154
- Dimensions: 14 x 11
Bedroom 4
- Level: Lower
- Area: 140
- Dimensions: 14 x 10
Family room
- Level: Lower
- Area: 300
- Dimensions: 20 x 15
Kitchen
- Level: Main
- Area: 228
- Dimensions: 19 x 12
Living room
- Level: Main
- Area: 360
- Dimensions: 24 x 15
Heating
- Forced Air, Propane
Cooling
- Central Air
Appliances
- Included: Dishwasher, Dryer, Refrigerator, Stove/Cooktop, Washer, Gas Water Heater
Features
- L.L. Finished Space, Book Cases Built In, Ceiling-Vaults/Cathedral, Granite Counters
- Windows: Window Treatments
- Basement: Basement Entrance,Full,Finished,Full Exposure
- Number of fireplaces: 1
- Fireplace features: Wood Burning, Fire-Pit/Fireplace
Interior area
- Total structure area: 2,200
- Total interior livable area: 2,200 sqft
- Finished area above ground: 2,200
- Finished area below ground: 0
Property
Parking
- Total spaces: 2
- Parking features: Asphalt, Attached
- Garage spaces: 2
Features
- Levels: Bi-Level
- Patio & porch: Deck, Patio, Porch 3 Season
- Has view: Yes
- View description: Country, Golf Course
- Frontage type: Golf Course
Lot
- Size: 0.62 Acres
- Features: County Taxes, Full Exposure, Subdivided
Details
- Parcel number: 0928101004
Construction
Type & style
- Home type: SingleFamily
- Property subtype: Single Family Residence
Materials
- Vinyl
- Roof: Shingle
Condition
- Year built: 1987
Utilities & green energy
- Electric: Circuit Breakers
- Sewer: Septic Tank
- Water: City/Community
Community & neighborhood
Location
- Region: Oregon
- Subdivision: IL
Other
Other facts
- Ownership: Fee Simple
- Road surface type: Hard Surface Road
Price history
| Date | Event | Price |
|---|---|---|
| 10/3/2025 | Sold | $306,500$139/sqft |
Source: Public Record Report a problem | ||
| 7/22/2025 | Sold | $306,500+3.9%$139/sqft |
Source: | ||
| 5/24/2025 | Pending sale | $295,000$134/sqft |
Source: | ||
| 5/20/2025 | Listed for sale | $295,000$134/sqft |
Source: | ||
Public tax history
| Year | Property taxes | Tax assessment |
|---|---|---|
| 2023 | $4,159 +2.9% | $61,392 +5% |
| 2022 | $4,042 -7.8% | $58,480 +2.3% |
| 2021 | $4,386 +4.5% | $57,148 +4.7% |
Find assessor info on the county website
Neighborhood: 61061
Nearby schools
GreatSchools rating
- 7/10Oregon Elementary SchoolGrades: PK-6Distance: 3.1 mi
- 9/10Oregon High SchoolGrades: 7-12Distance: 3.1 mi
Schools provided by the listing agent
- Elementary: Oregon Elementary
- Middle: Oregon
- High: Oregon High
- District: Oregon 220
Source: NorthWest Illinois Alliance of REALTORS®. This data may not be complete. We recommend contacting the local school district to confirm school assignments for this home.

Get pre-qualified for a loan
At Zillow Home Loans, we can pre-qualify you in as little as 5 minutes with no impact to your credit score.An equal housing lender. NMLS #10287.
