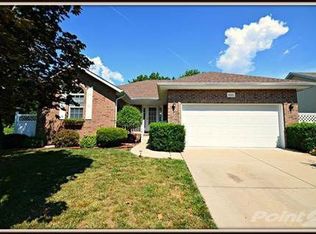Closed
Price Unknown
2995 Longview Road, Ozark, MO 65721
5beds
3,600sqft
Single Family Residence
Built in 2019
7.16 Acres Lot
$1,301,200 Zestimate®
$--/sqft
$3,336 Estimated rent
Home value
$1,301,200
$1.18M - $1.43M
$3,336/mo
Zestimate® history
Loading...
Owner options
Explore your selling options
What's special
One of the last of its kind! A hobby farm on acreage, in the city limits of Ozark. The modern farmhouse boasts great backyard views of a beautiful old landmark barn and a rock springhouse, complete with a year round spring. From the covered front porch, sit on the oversized porch swing and appreciate the mature trees and watch your cows or horses grazing nearby. Inside you'll find large casement windows, letting in ample natural lighting, showcasing the the warm textures and colors of the well thought out floorplan. The kitchen is a host or hostesses paradise. The large pantry, eating island, double refrigerator and double wall oven, make hosting so enjoyable. The layout of the home is well-thought out, with the master suite, master bath, master closet, and laundry room on the opposite side of the home as the other 2 bedrooms and bathroom. Perfect for a family with children, giving everyone their space! Needing more space? There is a brand new guest house just west of the property that can be purchased in addition to the main farmhouse!Upstairs you'll find another large bedroom with and en-suite bathroom and a large bonus room, that can be used as a 5th bedroom. This property has maintained its agriculture zoning over the years, so your hobby farm dreams are closer than you imagined.
Zillow last checked: 8 hours ago
Listing updated: March 01, 2025 at 04:59am
Listed by:
Jessica Grubaugh 417-545-0650,
Estes Stancer Commercial Group
Bought with:
Langston Group, 2017005672
Murney Associates - Primrose
Source: SOMOMLS,MLS#: 60261596
Facts & features
Interior
Bedrooms & bathrooms
- Bedrooms: 5
- Bathrooms: 4
- Full bathrooms: 3
- 1/2 bathrooms: 1
Primary bedroom
- Area: 224
- Dimensions: 14 x 16
Primary bathroom
- Area: 170.52
- Dimensions: 9.8 x 17.4
Breakfast room
- Area: 176.4
- Dimensions: 14 x 12.6
Dining room
- Area: 136.4
- Dimensions: 12.4 x 11
Entry hall
- Area: 77
- Dimensions: 7 x 11
Kitchen
- Area: 204.4
- Dimensions: 14 x 14.6
Laundry
- Area: 73.71
- Dimensions: 9.1 x 8.1
Living room
- Area: 364.72
- Dimensions: 18.8 x 19.4
Other
- Description: Pantry
- Area: 57
- Dimensions: 11.4 x 5
Heating
- Zoned, Central, Fireplace(s), Natural Gas
Cooling
- Zoned, Ceiling Fan(s)
Appliances
- Included: Dishwasher, Built-In Electric Oven, Gas Water Heater, Free-Standing Gas Oven, Ice Maker, Dryer, Washer, Exhaust Fan, Water Softener Owned, Refrigerator, Microwave, Humidifier, Disposal
- Laundry: Main Level, W/D Hookup
Features
- Quartz Counters, Internet - Satellite, High Ceilings, Soaking Tub, Beamed Ceilings, Vaulted Ceiling(s), Tray Ceiling(s), Walk-In Closet(s), Walk-in Shower
- Flooring: Carpet, Engineered Hardwood, Tile
- Windows: Drapes, Window Treatments
- Has basement: No
- Attic: None
- Has fireplace: Yes
- Fireplace features: Living Room, Brick, Wood Burning
Interior area
- Total structure area: 3,600
- Total interior livable area: 3,600 sqft
- Finished area above ground: 3,600
- Finished area below ground: 0
Property
Parking
- Total spaces: 4
- Parking features: Driveway, Storage, Private, Paved, Gravel, Gated, Garage Faces Side, Garage Door Opener
- Attached garage spaces: 4
- Has uncovered spaces: Yes
Features
- Levels: Two
- Stories: 2
- Patio & porch: Covered, Front Porch, Rear Porch
- Exterior features: Rain Gutters, Playscape
- Fencing: Wood,Barbed Wire
- Has view: Yes
- View description: Creek/Stream
- Has water view: Yes
- Water view: Creek/Stream
Lot
- Size: 7.16 Acres
- Features: Acreage, Level, Horses Allowed, Pasture, Mature Trees, Landscaped
Details
- Additional structures: Outbuilding, Second Residence
- Parcel number: 110209003001025003
- Other equipment: Generator
- Horses can be raised: Yes
Construction
Type & style
- Home type: SingleFamily
- Architectural style: Farmhouse
- Property subtype: Single Family Residence
Materials
- HardiPlank Type, Brick
- Foundation: Crawl Space
- Roof: Metal
Condition
- Year built: 2019
Utilities & green energy
- Sewer: Public Sewer
- Water: Public, Private
Green energy
- Energy efficient items: Thermostat
Community & neighborhood
Security
- Security features: Security System, Smoke Detector(s), Fire Alarm, Carbon Monoxide Detector(s)
Location
- Region: Ozark
- Subdivision: Christian-Not in List
Other
Other facts
- Road surface type: Asphalt, Gravel, Concrete
Price history
| Date | Event | Price |
|---|---|---|
| 2/28/2025 | Sold | -- |
Source: | ||
| 5/11/2024 | Pending sale | $1,250,000$347/sqft |
Source: | ||
| 2/20/2024 | Listed for sale | $1,250,000+331.8%$347/sqft |
Source: | ||
| 2/23/2018 | Listing removed | $289,500$80/sqft |
Source: Lakeland Realty, Inc. #60044977 Report a problem | ||
| 2/11/2016 | Listed for sale | $289,500$80/sqft |
Source: Lakeland Realty, Inc. #60044977 Report a problem | ||
Public tax history
| Year | Property taxes | Tax assessment |
|---|---|---|
| 2024 | $5 | $80 |
| 2023 | $5 | $80 |
| 2022 | $5 | $80 |
Find assessor info on the county website
Neighborhood: 65721
Nearby schools
GreatSchools rating
- 10/10West Elementary SchoolGrades: K-4Distance: 1.4 mi
- 6/10Ozark Jr. High SchoolGrades: 8-9Distance: 2.2 mi
- 8/10Ozark High SchoolGrades: 9-12Distance: 1.9 mi
Schools provided by the listing agent
- Elementary: OZ West
- Middle: Ozark
- High: Ozark
Source: SOMOMLS. This data may not be complete. We recommend contacting the local school district to confirm school assignments for this home.

