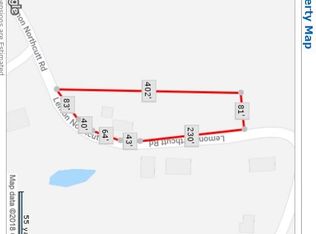Sold for $180,000 on 09/19/24
$180,000
2995 Lemon Northcutt Rd, Dry Ridge, KY 41035
2beds
--sqft
Single Family Residence, Residential
Built in 1993
0.81 Acres Lot
$186,500 Zestimate®
$--/sqft
$1,111 Estimated rent
Home value
$186,500
Estimated sales range
Not available
$1,111/mo
Zestimate® history
Loading...
Owner options
Explore your selling options
What's special
This beautifully updated 2 bed ranch home sits on a sprawling lot, offering both space and tranquility. Step inside to discover a thoughtfully renovated interior featuring new drywall and flooring throughout, including elegant bamboo, cozy carpet, and sleek tile. The open-concept floor plan creates a seamless flow, perfect for modern living and entertaining.
Enjoy the comforts of new spray foam insulation and a brand-new HVAC system, ensuring year-round comfort and efficiency. The back porch and sidewalk have been freshly paved with new concrete, providing a stylish and durable outdoor space.
Additional upgrades include an expanded driveway, making parking a breeze. This home has been meticulously updated to blend contemporary style with classic charm, making it a perfect sanctuary for you and your family. Don't miss the chance to make this exceptional property yours!
Zillow last checked: 8 hours ago
Listing updated: October 19, 2024 at 10:16pm
Listed by:
The Cindy Shetterly Team 859-743-0212,
Keller Williams Realty Services
Bought with:
Gary McCormick, 268470
eXp Realty, LLC
Source: NKMLS,MLS#: 625618
Facts & features
Interior
Bedrooms & bathrooms
- Bedrooms: 2
- Bathrooms: 1
- Full bathrooms: 1
Primary bedroom
- Features: Carpet Flooring
- Level: First
- Area: 144
- Dimensions: 12 x 12
Bedroom 2
- Features: Carpet Flooring
- Level: First
- Area: 104
- Dimensions: 8 x 13
Kitchen
- Features: Walk-Out Access, Laminate Flooring, Eat-in Kitchen, Wood Cabinets, Solid Surface Counters
- Level: First
- Area: 165
- Dimensions: 11 x 15
Laundry
- Features: Utility Sink
- Level: First
- Area: 60
- Dimensions: 5 x 12
Living room
- Features: Walk-Out Access, Laminate Flooring
- Level: First
- Area: 275
- Dimensions: 11 x 25
Primary bath
- Features: Laminate Flooring, Double Vanity, Tub With Shower
- Level: First
- Area: 56
- Dimensions: 7 x 8
Heating
- Has Heating (Unspecified Type)
Cooling
- Central Air
Appliances
- Included: Electric Cooktop, Electric Oven, Dishwasher, Microwave, Refrigerator
- Laundry: Electric Dryer Hookup, Laundry Room, Main Level, Washer Hookup
Features
- Track Lighting, Open Floorplan, Eat-in Kitchen, Double Vanity, Ceiling Fan(s)
- Doors: Multi Panel Doors
Property
Parking
- Parking features: Driveway, Off Street
- Has uncovered spaces: Yes
Features
- Levels: One
- Stories: 1
- Patio & porch: Patio, Porch
- Has view: Yes
- View description: Neighborhood
Lot
- Size: 0.81 Acres
Details
- Parcel number: 0650000050.00
Construction
Type & style
- Home type: SingleFamily
- Architectural style: Ranch
- Property subtype: Single Family Residence, Residential
Materials
- Vinyl Siding
- Foundation: Slab
- Roof: Shingle
Condition
- New construction: No
- Year built: 1993
Utilities & green energy
- Sewer: Septic Tank
- Water: Public
- Utilities for property: Cable Available, Propane, Water Available
Community & neighborhood
Location
- Region: Dry Ridge
Other
Other facts
- Road surface type: Paved
Price history
| Date | Event | Price |
|---|---|---|
| 9/19/2024 | Sold | $180,000-2.6% |
Source: | ||
| 8/20/2024 | Pending sale | $184,800 |
Source: | ||
| 8/15/2024 | Listed for sale | $184,800+71.9% |
Source: | ||
| 7/20/2020 | Sold | $107,500-7.2% |
Source: Public Record Report a problem | ||
| 7/11/2020 | Listed for sale | $115,900 |
Source: The Realty Place #534908 Report a problem | ||
Public tax history
| Year | Property taxes | Tax assessment |
|---|---|---|
| 2022 | $1,187 +0.4% | $107,500 |
| 2021 | $1,182 -2.2% | $107,500 -2.3% |
| 2020 | $1,208 +21.4% | $110,000 +25.1% |
Find assessor info on the county website
Neighborhood: 41035
Nearby schools
GreatSchools rating
- 6/10Sherman Elementary SchoolGrades: PK-5Distance: 2.8 mi
- 5/10Grant County Middle SchoolGrades: 6-8Distance: 4.8 mi
- 4/10Grant County High SchoolGrades: 9-12Distance: 5.1 mi
Schools provided by the listing agent
- Elementary: Dry Ridge Elementary
- Middle: Grant County Middle School
- High: Grant County High
Source: NKMLS. This data may not be complete. We recommend contacting the local school district to confirm school assignments for this home.

Get pre-qualified for a loan
At Zillow Home Loans, we can pre-qualify you in as little as 5 minutes with no impact to your credit score.An equal housing lender. NMLS #10287.
