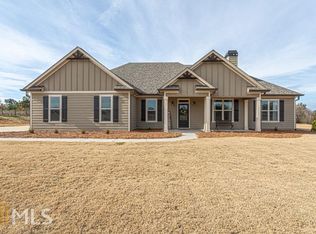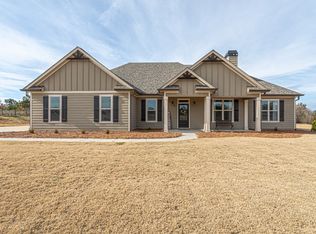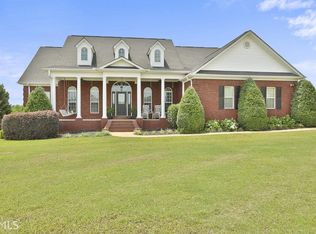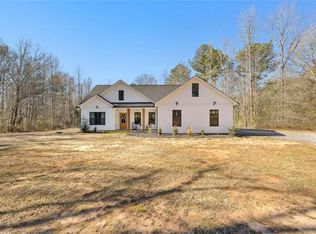One of the best that Pike County has to offer. 4 Bdrm/3 Bath home that sits on 3.45 acres with absolutely breathtaking views that you can take in on your rocking chair front porch. Open foyer entrance onto hardwood floors. Separate dining room from spacious kitchen with new marble countertops and backsplash with eat-in kitchen and large windows out to great back porch for entertaining and private in-ground pool. Very open living room with hardwood floors and FP. Split bdrm plan with master suite having large walk-in closet and tiled walk-in shower. Sep vanity and jacuzzi tub. 2 secondary bdrms with 1 shared bath. Upstairs has 1 bdrm/1 bath with office and Large Bonus Room. Full drive-in unfinished basement. Property is completely fenced in.
This property is off market, which means it's not currently listed for sale or rent on Zillow. This may be different from what's available on other websites or public sources.




