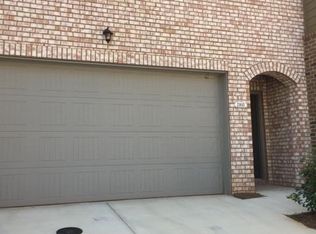Closed
$460,000
2995 Eltham Pl, Decatur, GA 30033
3beds
2,400sqft
Townhouse
Built in 2014
1,742.4 Square Feet Lot
$444,500 Zestimate®
$192/sqft
$2,896 Estimated rent
Home value
$444,500
$422,000 - $467,000
$2,896/mo
Zestimate® history
Loading...
Owner options
Explore your selling options
What's special
Beautiful resale townhome with a wooded view in desirable North Decatur location. Main floor features hardwood floors, granite countertops and stainless steel appliances in kitchen, open to great room with a ceiling fan and idyllic wooded view. Main floor also includes formal dining room and half-bath, as well as a balcony overlooking the back yard. Upstairs, there is a huge master bedroom with a walk-in closet, and attached bath with separate shower and garden tub. Also upstairs, a laundry room and a second spacious bedroom with attached bathroom. The ground floor has a bedroom / office space with a hall bathroom, access to the garage, and patio in back. Kingston Point Manor is a gated community with pool, efficiently-run HOA with low fees. Building exterior has been repainted recently. Inside the perimeter, close to I-285 and Stone Mtn. Freeway. An easy walk to nearby shopping and restaurants, 5 miles from Emory & CDC, a short drive to downtown Decatur.
Zillow last checked: 8 hours ago
Listing updated: January 05, 2024 at 12:52pm
Listed by:
Marcus Patton 470-702-2655,
BHGRE Metro Brokers
Bought with:
Jearlly Sok, 404086
Boardwalk Realty Associates
Source: GAMLS,MLS#: 10158471
Facts & features
Interior
Bedrooms & bathrooms
- Bedrooms: 3
- Bathrooms: 4
- Full bathrooms: 3
- 1/2 bathrooms: 1
Dining room
- Features: Separate Room
Kitchen
- Features: Kitchen Island, Pantry
Heating
- Central, Electric
Cooling
- Central Air
Appliances
- Included: Dishwasher, Disposal, Dryer, Electric Water Heater, Microwave, Refrigerator, Washer
- Laundry: Other, Upper Level
Features
- High Ceilings, In-Law Floorplan, Roommate Plan, Walk-In Closet(s)
- Flooring: Carpet, Hardwood
- Windows: Double Pane Windows
- Basement: None
- Attic: Pull Down Stairs
- Has fireplace: No
- Common walls with other units/homes: 2+ Common Walls,No One Above,No One Below
Interior area
- Total structure area: 2,400
- Total interior livable area: 2,400 sqft
- Finished area above ground: 2,400
- Finished area below ground: 0
Property
Parking
- Total spaces: 2
- Parking features: Garage, Garage Door Opener
- Has garage: Yes
Features
- Levels: Three Or More
- Stories: 3
- Patio & porch: Deck
- Exterior features: Balcony
- Has private pool: Yes
- Pool features: In Ground
- Fencing: Privacy,Wood
- Body of water: None
Lot
- Size: 1,742 sqft
- Features: Other
Details
- Additional structures: Pool House
- Parcel number: 18 116 04 060
Construction
Type & style
- Home type: Townhouse
- Architectural style: Brick Front
- Property subtype: Townhouse
- Attached to another structure: Yes
Materials
- Brick
- Foundation: Slab
- Roof: Composition
Condition
- Resale
- New construction: No
- Year built: 2014
Utilities & green energy
- Electric: 220 Volts
- Sewer: Public Sewer
- Water: Public
- Utilities for property: Cable Available, Electricity Available, Phone Available, Sewer Available, Underground Utilities, Water Available
Green energy
- Water conservation: Low-Flow Fixtures
Community & neighborhood
Security
- Security features: Gated Community
Community
- Community features: Pool, Street Lights, Near Public Transport, Walk To Schools, Near Shopping
Location
- Region: Decatur
- Subdivision: Kingston Point Manor
HOA & financial
HOA
- Has HOA: Yes
- HOA fee: $250 annually
- Services included: Maintenance Structure, Maintenance Grounds, Pest Control, Reserve Fund, Swimming, Tennis
Other
Other facts
- Listing agreement: Exclusive Right To Sell
Price history
| Date | Event | Price |
|---|---|---|
| 6/26/2023 | Sold | $460,000$192/sqft |
Source: | ||
| 5/26/2023 | Pending sale | $460,000$192/sqft |
Source: | ||
| 5/11/2023 | Listed for sale | $460,000+61.4%$192/sqft |
Source: | ||
| 3/25/2016 | Sold | $285,000-5%$119/sqft |
Source: | ||
| 3/9/2016 | Pending sale | $299,900$125/sqft |
Source: GLOBAL REALTY & ASSOCIATES LLC #07560769 Report a problem | ||
Public tax history
| Year | Property taxes | Tax assessment |
|---|---|---|
| 2025 | $5,273 -4.3% | $172,080 +0.4% |
| 2024 | $5,509 +41.8% | $171,320 +11.3% |
| 2023 | $3,887 -10% | $153,960 +6% |
Find assessor info on the county website
Neighborhood: 30033
Nearby schools
GreatSchools rating
- 6/10Laurel Ridge Elementary SchoolGrades: PK-5Distance: 0.6 mi
- 5/10Druid Hills Middle SchoolGrades: 6-8Distance: 0.4 mi
- 6/10Druid Hills High SchoolGrades: 9-12Distance: 3.3 mi
Schools provided by the listing agent
- Elementary: Laurel Ridge
- Middle: Druid Hills
- High: Druid Hills
Source: GAMLS. This data may not be complete. We recommend contacting the local school district to confirm school assignments for this home.
Get a cash offer in 3 minutes
Find out how much your home could sell for in as little as 3 minutes with a no-obligation cash offer.
Estimated market value$444,500
Get a cash offer in 3 minutes
Find out how much your home could sell for in as little as 3 minutes with a no-obligation cash offer.
Estimated market value
$444,500
