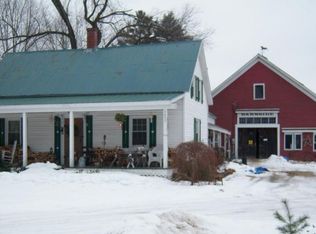IMPECCABLE COUNTRY FARMHOUSE SET ON 2.5 ACRES OVERLOOKING FIELDS AND FARMLAND. The main home features over 3,000 square feet with hardwood floors, custom mill work and numerous updates. The main level hosts a tastefully-renovated kitchen with sunny breakfast nook, formal dining room, welcoming foyer with wood stove and hearth, spacious living room with fireplace, main level master bedroom with full bath, walk-in closet and study, laundry room, half bath and pantry storage. The upper level features a three quarter bath, large bedroom with huge cedar closet, additional bedroom and den/office. A beautiful, four season sunroom connects the main home to the summer quarters (additional 1,200+ square feet with central heat), which hosts a second living area overlooking the outdoor pool and patio, a three quarter bath and two additional bedrooms and a full bath. This property boasts abundant storage and garage space and can easily house an RV, snowmobiles, etc. There is a large detached workshop with additional storage below. Conveniently located--seconds to snowmobile trails, minutes to Fryeburg and the Saco River and a short drive to North Conway.
This property is off market, which means it's not currently listed for sale or rent on Zillow. This may be different from what's available on other websites or public sources.
