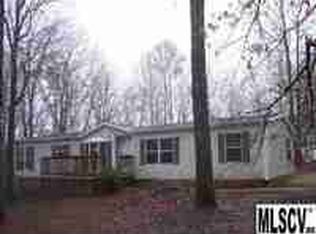Great opportunity in this generous sized doublewide with 3 beds 1 bath on an acre in Icard. Home is plumbed for a second bath, and updated, high end appliances and fixtures are in the shop, but the owner didn't finish his upfit. New bathroom fixtures will convey with the home. Wood burning fireplace in the den has not been used recently. Covered back deck, concrete front porch, brick foundation, and a good sized yard in the front and back, two car garage with separate electric meter, and a detached block building that was once a primary home. This home has a lot to offer with even more potential!
This property is off market, which means it's not currently listed for sale or rent on Zillow. This may be different from what's available on other websites or public sources.
