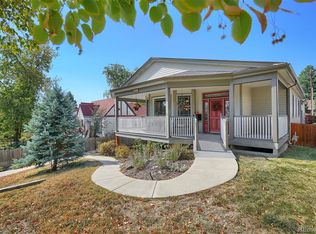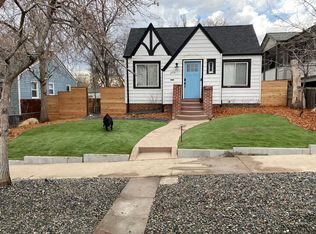Sold for $837,000
$837,000
2995 Chase Street, Wheat Ridge, CO 80214
3beds
2,132sqft
Single Family Residence
Built in 1938
6,461 Square Feet Lot
$818,100 Zestimate®
$393/sqft
$3,060 Estimated rent
Home value
$818,100
$769,000 - $875,000
$3,060/mo
Zestimate® history
Loading...
Owner options
Explore your selling options
What's special
Welcome home to this stunning Tudor set on a tree lined street in desirable Wheat Ridge. Thoughtfully updated with modern conveniences while preserving the character and architecture of this beautiful home. Front door with stained glass accents leads to foyer with coat closet. Bright and open living room featuring a wood burning fireplace and oversized windows that allow for a flood of natural light. Charming arched entryway to the large dining room and adjacent gourmet kitchen updated with stainless steel appliances, farmhouse sink and butcher block countertops. Designer features and accents, white cabinetry, kitchen nook perfect for an eat-in area or a coffee bar. Two spacious bedrooms with ceiling fans and full, updated bathroom complete the main level. Refinished hardwoods and fresh paint throughout the main level. Beautifully finished basement is perfect for mother in law suite and has lock off ready. Incredible opportunity to have an Airbnb with large bedroom, wardrobe included, or recreation room allowing for full studio that includes a living room space and kitchenette with sink and refrigerator. Recently updated bathroom, laundry room with new tile and huge storage closet with built in shelving.Incredible corner lot with mature landscaping, front and back smart irrigation system, private, fully fenced backyard and a gardener’s paradise with raised beds and plentiful produce from apples, peaches and four types of berries. Covered back patio with built-in speakers and gas line for grill. One-car detached garage with room for storage and additional oversized carport. Amazing, central location less than a mile to Sloan’s Lake, Edgewater, parks, shops and restaurants. Easy access to downtown and the mountains. Move in ready and awaiting new owners wanting the incredible opportunity to call this home their own.
Zillow last checked: 8 hours ago
Listing updated: October 01, 2024 at 11:06am
Listed by:
Elise LoSasso 303-667-3461 elise.losasso@theagencyre.com,
The Agency - Denver
Bought with:
Alex Reber, 100050277
Madison & Company Properties
Source: REcolorado,MLS#: 8289517
Facts & features
Interior
Bedrooms & bathrooms
- Bedrooms: 3
- Bathrooms: 2
- Full bathrooms: 1
- 3/4 bathrooms: 1
- Main level bathrooms: 1
- Main level bedrooms: 2
Primary bedroom
- Level: Main
Bedroom
- Level: Main
Bedroom
- Level: Basement
Bathroom
- Level: Main
Bathroom
- Level: Basement
Dining room
- Level: Main
Great room
- Level: Basement
Kitchen
- Level: Main
Laundry
- Level: Basement
Living room
- Level: Main
Utility room
- Level: Basement
Heating
- Forced Air
Cooling
- Central Air
Appliances
- Included: Dishwasher, Disposal, Dryer, Gas Water Heater, Microwave, Oven, Washer
Features
- Built-in Features, Butcher Counters, Ceiling Fan(s), Entrance Foyer, Open Floorplan, Smart Thermostat
- Flooring: Carpet, Tile, Wood
- Windows: Window Coverings
- Basement: Finished,Full
- Number of fireplaces: 2
- Fireplace features: Basement, Living Room, Wood Burning
Interior area
- Total structure area: 2,132
- Total interior livable area: 2,132 sqft
- Finished area above ground: 1,066
- Finished area below ground: 640
Property
Parking
- Total spaces: 2
- Parking features: Oversized
- Garage spaces: 1
- Carport spaces: 1
- Covered spaces: 2
Features
- Levels: One
- Stories: 1
- Patio & porch: Covered, Front Porch, Patio
- Exterior features: Garden, Gas Valve
Lot
- Size: 6,461 sqft
- Features: Corner Lot, Irrigated, Landscaped, Level, Sprinklers In Front, Sprinklers In Rear
Details
- Parcel number: 021240
- Special conditions: Standard
Construction
Type & style
- Home type: SingleFamily
- Architectural style: Tudor
- Property subtype: Single Family Residence
Materials
- Brick
Condition
- Year built: 1938
Utilities & green energy
- Sewer: Public Sewer
- Water: Public
- Utilities for property: Cable Available, Electricity Connected, Internet Access (Wired), Natural Gas Connected
Community & neighborhood
Security
- Security features: Carbon Monoxide Detector(s), Smart Locks, Smoke Detector(s)
Location
- Region: Wheat Ridge
- Subdivision: Olinger Gardens
Other
Other facts
- Listing terms: Cash,Conventional,Jumbo
- Ownership: Individual
- Road surface type: Paved
Price history
| Date | Event | Price |
|---|---|---|
| 7/12/2024 | Sold | $837,000+1.5%$393/sqft |
Source: | ||
| 6/17/2024 | Pending sale | $824,500$387/sqft |
Source: | ||
| 6/13/2024 | Listed for sale | $824,500+2.8%$387/sqft |
Source: | ||
| 2/21/2023 | Sold | $802,000+226.7%$376/sqft |
Source: Public Record Report a problem | ||
| 9/29/2009 | Sold | $245,500+78.5%$115/sqft |
Source: Public Record Report a problem | ||
Public tax history
| Year | Property taxes | Tax assessment |
|---|---|---|
| 2024 | $2,958 +12.4% | $33,834 |
| 2023 | $2,631 -1.4% | $33,834 +14.5% |
| 2022 | $2,668 +4.4% | $29,557 -2.8% |
Find assessor info on the county website
Neighborhood: 80214
Nearby schools
GreatSchools rating
- 2/10Lumberg Elementary SchoolGrades: PK-6Distance: 1 mi
- 3/10Jefferson High SchoolGrades: 7-12Distance: 1.1 mi
Schools provided by the listing agent
- Elementary: Lumberg
- Middle: Jefferson
- High: Jefferson
- District: Jefferson County R-1
Source: REcolorado. This data may not be complete. We recommend contacting the local school district to confirm school assignments for this home.
Get a cash offer in 3 minutes
Find out how much your home could sell for in as little as 3 minutes with a no-obligation cash offer.
Estimated market value$818,100
Get a cash offer in 3 minutes
Find out how much your home could sell for in as little as 3 minutes with a no-obligation cash offer.
Estimated market value
$818,100

