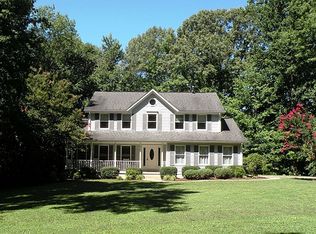SEE 3-D VIRTUAL TOUR!! There is NOTHING LIKE it on the Market in Calvert * THIS HOME IS ONE OF A KIND * What a GEM, CUSTOM CRAFTSMAN STYLE *5 BRS/5.5 BA * EACH BEDROOM HAS IT'S OWN FULL BATHROOM * MAIN LEVEL HAS 2 MASTER BRs * UPPER LEVEL 2 large bedrooms. ABOVE GARAGE, with INTERIOR STAIRCASE has STUDIO STYLE living. 1 BR w/ 1 Full BA. GREAT for Teen, IN-Laws, GAME ROOM or a Rental. Very Versatile Home. The list of Upgrades AND Details on this home is Unbelievable * Has EVERYTHING! HARDWOOD FLOORS * UPGRADED CHERRY CABINETS * GRANITE * FARM SINK * ALL WALK IN CLOSETS* DUAL VANITIES * RECESSED LIGHTING and DIMMERS throughout home * HUGE MUD ROOM/LAUNDRY off EXTENSIVE OVERSIZED 3 CAR GARAGE * HANDICAP STAIR RISER TO UPPER LEVEL * GEOTHERMAL HEAT/AIR * PROPANE BACK UP * EXTERIOR THERMATRUE DOORS * ALL MOUNTED TVs CONVEY * PRIVATE POND is 1/4 ACRE, stocked w/Water Turtles, Crappies and Bass. Pond is AERATED w/ FLOATING PIER * FENCED YARD * BARN w/ ELECTRIC and WATER * BARN has CONCRETE FLOOR and tons of STORAGE too * HORSES *WELCOME * WHOLE HOUSE GENERATOR will run entire home * whole house wired for SURROUND SOUND * OVERSIZED GARAGE has HEAT/AC and WATER * EXTENSIVE HARDSCAPING * FIRE PIT * STAMPED CONCRETE PATIO * ALL WINDOWS are UV PROTECTED * LL of house has MACHINE ROOM * UPPER LEVEL BRs have BALCONIES * ALL the UPGRADES EXPECTED IN A CUSTOM BUILT HOME and MORE * LAND/FIELDS are in AGRICULTURAL PRESERVATION - CANNOT BE removed from AG PRES. * Sq Ftg on Tax Record is INCORRECT. Sq Ftg is actually +4200 sq ft * PROPERTY RECENTLY divided and is NOW 15 ACRES. PLEASE LIGHT UP this home with showing! EVEN more MAGNIFICENT with all the Lighting on!
This property is off market, which means it's not currently listed for sale or rent on Zillow. This may be different from what's available on other websites or public sources.

