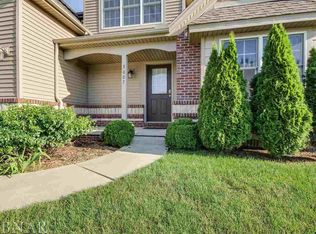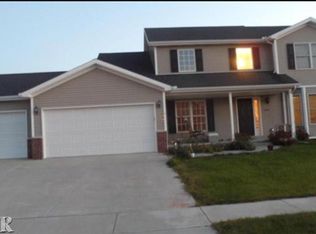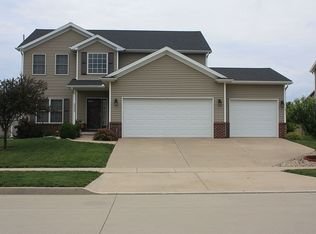Closed
$306,000
2995 Buffalo Ln, Normal, IL 61761
4beds
2,685sqft
Single Family Residence
Built in 2006
7,480 Square Feet Lot
$343,500 Zestimate®
$114/sqft
$2,678 Estimated rent
Home value
$343,500
$326,000 - $361,000
$2,678/mo
Zestimate® history
Loading...
Owner options
Explore your selling options
What's special
Beautiful 1.5 Story in Eagle's Landing. North facing with a 3 car Garage. Open floor plan with 14 Ft. Ceilings in Great Room and Kitchen. The Great Room has newer flooring and a gas fireplace. First floor Master Bedroom with dual sink vanity and walk in closet. Beautiful Kitchen w/ Stainless Appliances, tiled backsplash. First floor laundry. 2 Large Bedrooms upstairs with walk in closets and a full bath. Finished Lower Level w/ Family Room, Wet Bar, 4th Bedroom and Full Bath. Great storage space. Beautiful yard with a nice size patio. Furnace new in 2022. Lots of fresh paint.
Zillow last checked: 8 hours ago
Listing updated: December 15, 2023 at 08:26am
Listing courtesy of:
Deb Connor 309-531-1912,
Coldwell Banker Real Estate Group
Bought with:
Meenu Bhaskar
Keller Williams Revolution
Source: MRED as distributed by MLS GRID,MLS#: 11925615
Facts & features
Interior
Bedrooms & bathrooms
- Bedrooms: 4
- Bathrooms: 4
- Full bathrooms: 3
- 1/2 bathrooms: 1
Primary bedroom
- Features: Flooring (Carpet), Bathroom (Full)
- Level: Main
- Area: 221 Square Feet
- Dimensions: 13X17
Bedroom 2
- Features: Flooring (Carpet)
- Level: Second
- Area: 120 Square Feet
- Dimensions: 10X12
Bedroom 3
- Features: Flooring (Carpet)
- Level: Second
- Area: 140 Square Feet
- Dimensions: 10X14
Bedroom 4
- Features: Flooring (Carpet)
- Level: Basement
- Area: 189 Square Feet
- Dimensions: 9X21
Family room
- Features: Flooring (Carpet)
- Level: Basement
- Area: 416 Square Feet
- Dimensions: 26X16
Kitchen
- Features: Kitchen (Eating Area-Table Space, Pantry-Closet), Flooring (Ceramic Tile)
- Level: Main
- Area: 252 Square Feet
- Dimensions: 12X21
Laundry
- Features: Flooring (Ceramic Tile)
- Level: Main
- Area: 15 Square Feet
- Dimensions: 3X5
Living room
- Features: Flooring (Hardwood)
- Level: Main
- Area: 288 Square Feet
- Dimensions: 16X18
Heating
- Natural Gas, Forced Air
Cooling
- Central Air
Appliances
- Included: Range, Microwave, Dishwasher, Refrigerator
- Laundry: Main Level, Gas Dryer Hookup, Electric Dryer Hookup
Features
- Cathedral Ceiling(s), Wet Bar, 1st Floor Bedroom, 1st Floor Full Bath, Walk-In Closet(s)
- Flooring: Hardwood
- Basement: Finished,Full
- Number of fireplaces: 1
- Fireplace features: Gas Log, Living Room
Interior area
- Total structure area: 2,685
- Total interior livable area: 2,685 sqft
- Finished area below ground: 800
Property
Parking
- Total spaces: 3
- Parking features: Garage Door Opener, On Site, Garage Owned, Attached, Garage
- Attached garage spaces: 3
- Has uncovered spaces: Yes
Accessibility
- Accessibility features: No Disability Access
Features
- Stories: 1
- Patio & porch: Patio
Lot
- Size: 7,480 sqft
- Dimensions: 68X110
- Features: Landscaped
Details
- Parcel number: 1424255011
- Special conditions: None
- Other equipment: Ceiling Fan(s), Sump Pump
Construction
Type & style
- Home type: SingleFamily
- Architectural style: Traditional
- Property subtype: Single Family Residence
Materials
- Vinyl Siding
Condition
- New construction: No
- Year built: 2006
Utilities & green energy
- Sewer: Public Sewer
- Water: Public
Community & neighborhood
Location
- Region: Normal
- Subdivision: Eagles Landing
Other
Other facts
- Listing terms: Conventional
- Ownership: Fee Simple
Price history
| Date | Event | Price |
|---|---|---|
| 12/15/2023 | Sold | $306,000+5.6%$114/sqft |
Source: | ||
| 11/11/2023 | Pending sale | $289,900$108/sqft |
Source: | ||
| 11/10/2023 | Listed for sale | $289,900+26.9%$108/sqft |
Source: | ||
| 3/15/2013 | Sold | $228,500+9.3%$85/sqft |
Source: | ||
| 12/18/2006 | Sold | $209,000$78/sqft |
Source: Public Record Report a problem | ||
Public tax history
| Year | Property taxes | Tax assessment |
|---|---|---|
| 2024 | $7,539 +11.8% | $98,856 +16.6% |
| 2023 | $6,741 +6.3% | $84,759 +10.7% |
| 2022 | $6,340 +4.1% | $76,574 +6% |
Find assessor info on the county website
Neighborhood: 61761
Nearby schools
GreatSchools rating
- 9/10Grove Elementary SchoolGrades: K-5Distance: 0.4 mi
- 5/10Chiddix Jr High SchoolGrades: 6-8Distance: 2.7 mi
- 8/10Normal Community High SchoolGrades: 9-12Distance: 1.1 mi
Schools provided by the listing agent
- Elementary: Grove Elementary
- Middle: Chiddix Jr High
- High: Normal Community High School
- District: 5
Source: MRED as distributed by MLS GRID. This data may not be complete. We recommend contacting the local school district to confirm school assignments for this home.

Get pre-qualified for a loan
At Zillow Home Loans, we can pre-qualify you in as little as 5 minutes with no impact to your credit score.An equal housing lender. NMLS #10287.


