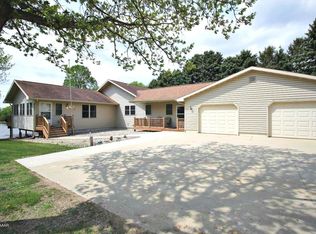Custom Built Pelican Lake Home ~ Enjoy your 4 BR, 3 Bath Walk-out Home complete with Den/Office/craft room, 4 season porch, wet bar, in floor heat, lake facing maintenance free deck and so much more. There is no shortage of storage here and laundry available on both floors. Two gradual sloped lots lead you to fishing, swimming or boating. The second lot features a 30x 26 pole building with separate electrical and well on this lot so keep for yourself or sell to a relative.
This property is off market, which means it's not currently listed for sale or rent on Zillow. This may be different from what's available on other websites or public sources.

