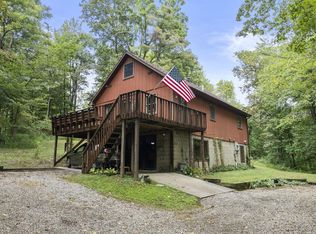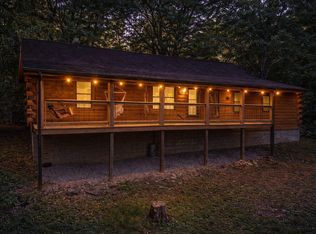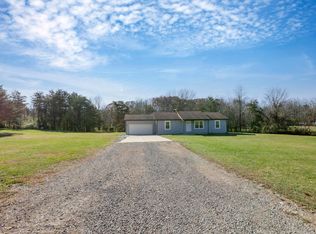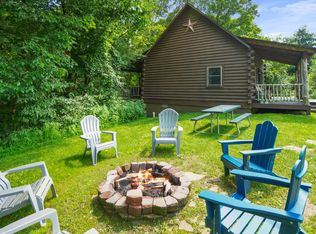Set within the scenic landscape of Hocking Hills and just minutes from Hocking County Lake, this fully furnished log residence rests on five buildable acres offering privacy and flexibility. The three bedroom, two bath home is an active short term rental, ideal for personal use or continued income.
The walk up ranch style layout provides living space on two levels, including a finished lower level with recreation area, laundry and mechanical room, a bedroom, a full bath, and two garage bays. The main level features authentic log construction and rich wood finishes throughout.
Additional improvements include a large metal outbuilding with electricity, concrete flooring, and a wood burning stove, along with a secondary storage structure. With buildable acreage and established rental use, this property presents a rare opportunity in one of Ohio's most desirable destinations.
For sale
$659,900
29941 Blosser Rd, Logan, OH 43138
3beds
1,176sqft
Est.:
Single Family Residence
Built in 1996
5.29 Acres Lot
$-- Zestimate®
$561/sqft
$-- HOA
What's special
- 16 days |
- 767 |
- 32 |
Zillow last checked: 8 hours ago
Listing updated: February 10, 2026 at 04:49pm
Listed by:
Brandon Emmanuel 937-397-7420,
The Agency Cleveland Northcoast
Source: Columbus and Central Ohio Regional MLS ,MLS#: 226002946
Tour with a local agent
Facts & features
Interior
Bedrooms & bathrooms
- Bedrooms: 3
- Bathrooms: 2
- Full bathrooms: 2
- Main level bedrooms: 2
Heating
- Forced Air
Cooling
- Central Air
Appliances
- Included: Dishwasher, Electric Range, Electric Water Heater, Microwave, Refrigerator, Water Purifier
- Laundry: Electric Dryer Hookup
Features
- Flooring: Laminate
- Windows: Insulated Windows
- Basement: Walk-Up Access,Full
- Common walls with other units/homes: No Common Walls
Interior area
- Total structure area: 1,176
- Total interior livable area: 1,176 sqft
Property
Parking
- Total spaces: 2
- Parking features: Attached
- Attached garage spaces: 2
Features
- Levels: Bi-Level
- Patio & porch: Patio, Deck
- Has spa: Yes
- Spa features: Exterior Hot Tub
Lot
- Size: 5.29 Acres
- Features: Split Possible, Wooded
Details
- Additional structures: Shed(s), Outbuilding
- Parcel number: 02000558.1300
- Special conditions: Standard
Construction
Type & style
- Home type: SingleFamily
- Architectural style: Traditional,Craftsman,Cape Cod
- Property subtype: Single Family Residence
Condition
- New construction: No
- Year built: 1996
Utilities & green energy
- Sewer: Private Sewer
- Water: Well
Community & HOA
Community
- Subdivision: None
HOA
- Has HOA: No
Location
- Region: Logan
Financial & listing details
- Price per square foot: $561/sqft
- Tax assessed value: $333,570
- Annual tax amount: $4,398
- Date on market: 2/7/2026
- Listing terms: USDA Loan,VA Loan,FHA,Conventional
Estimated market value
Not available
Estimated sales range
Not available
$1,601/mo
Price history
Price history
| Date | Event | Price |
|---|---|---|
| 2/7/2026 | Listed for sale | $659,900-3.7%$561/sqft |
Source: | ||
| 9/6/2025 | Listing removed | $685,000$582/sqft |
Source: | ||
| 2/23/2025 | Listed for sale | $685,000+11.4%$582/sqft |
Source: | ||
| 5/27/2022 | Sold | $615,000$523/sqft |
Source: | ||
| 4/27/2022 | Contingent | $615,000$523/sqft |
Source: | ||
Public tax history
Public tax history
| Year | Property taxes | Tax assessment |
|---|---|---|
| 2024 | $6,655 | $116,750 |
| 2023 | $6,655 | $116,750 |
| 2022 | $6,655 +108.9% | $116,750 +109.1% |
Find assessor info on the county website
BuyAbility℠ payment
Est. payment
$3,899/mo
Principal & interest
$3113
Property taxes
$555
Home insurance
$231
Climate risks
Neighborhood: 43138
Nearby schools
GreatSchools rating
- 4/10Logan-Hocking Middle SchoolGrades: 5-8Distance: 5.2 mi
- 5/10Logan High SchoolGrades: 9-12Distance: 4.9 mi
- 9/10Hocking Hills Elementary SchoolGrades: PK-4Distance: 6 mi
- Loading
- Loading




