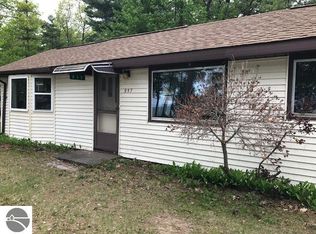Sold for $365,000 on 06/09/25
$365,000
2994 Wolverine Rd, East Tawas, MI 48730
3beds
1,440sqft
Single Family Residence
Built in 1950
10,454.4 Square Feet Lot
$369,800 Zestimate®
$253/sqft
$1,530 Estimated rent
Home value
$369,800
Estimated sales range
Not available
$1,530/mo
Zestimate® history
Loading...
Owner options
Explore your selling options
What's special
This home provides magnificent views of Lake Huron from the living room, dining and kitchen area, as well as the 50' wide decking above the newly installed (2024) sea wall. Place your lounge furniture on the decking and enjoy the warm breezes or get into the water and enjoy a swim. This meticulously maintained 1440 sq.ft. home features an "up north" feel and includes three generous size bedrooms, two baths with showers, a large laundry room, with an open kitchen, dining and living room area facing the lake. The home has been occupied previously year around so is suitable for seasonal or full time living. The living room has a gas fireplace for cozy winter warmth while viewing Lake Huron in the off-seasons. The home comes fully furnished with the exception of one or two items including kitchen furnishings and linens. There is plentiful storage with built in cabinets. Add your books and decorative items and move in.
Zillow last checked: 8 hours ago
Listing updated: June 10, 2025 at 06:07am
Listed by:
KEN VINSTRA OSCODA:989-739-9129,
REAL ESTATE ONE NORTHEAST 989-739-9129,
ALLISON BROTHERS 989-278-9743,
REAL ESTATE ONE NORTHEAST
Bought with:
RICK BAILEY
ARENAC REALTY CO., PETE STANLEY & ASSOCIATES
Source: NGLRMLS,MLS#: 1933388
Facts & features
Interior
Bedrooms & bathrooms
- Bedrooms: 3
- Bathrooms: 2
- 3/4 bathrooms: 2
- Main level bathrooms: 2
- Main level bedrooms: 3
Primary bedroom
- Level: Main
- Area: 154
- Dimensions: 14 x 11
Bedroom 2
- Level: Main
- Area: 132
- Dimensions: 12 x 11
Bedroom 3
- Level: Main
- Area: 121
- Dimensions: 11 x 11
Primary bathroom
- Features: None
Kitchen
- Level: Main
- Area: 288
- Dimensions: 18 x 16
Living room
- Level: Main
- Area: 272
- Dimensions: 17 x 16
Heating
- Forced Air, Natural Gas, Fireplace(s)
Appliances
- Included: Refrigerator, Oven/Range, Dishwasher, Washer, Dryer, Gas Water Heater
- Laundry: Main Level
Features
- Bookcases, Entrance Foyer, Solid Surface Counters, Mud Room, Ceiling Fan(s), Cable TV, High Speed Internet
- Flooring: Carpet
- Windows: Blinds
- Basement: Crawl Space,Exterior Entry
- Has fireplace: Yes
- Fireplace features: Gas, Masonry
Interior area
- Total structure area: 1,440
- Total interior livable area: 1,440 sqft
- Finished area above ground: 1,440
- Finished area below ground: 0
Property
Parking
- Total spaces: 2
- Parking features: Detached, Garage Door Opener, Concrete Floors, Concrete
- Garage spaces: 2
Accessibility
- Accessibility features: None
Features
- Levels: One
- Stories: 1
- Patio & porch: Deck
- Exterior features: Sidewalk
- Has view: Yes
- View description: Water
- Water view: Water
- Waterfront features: All Sports, Sandy Bottom, Great Lake, Lake
- Body of water: Lake Huron
- Frontage type: Waterfront
- Frontage length: 50
Lot
- Size: 10,454 sqft
- Features: Wooded, Level, Landscaped, Metes and Bounds
Details
- Additional structures: None
- Parcel number: 033A1000202500
- Zoning description: Residential
Construction
Type & style
- Home type: SingleFamily
- Architectural style: Cottage
- Property subtype: Single Family Residence
Materials
- Frame, Vinyl Siding
- Foundation: Block
- Roof: Asphalt
Condition
- New construction: No
- Year built: 1950
Utilities & green energy
- Sewer: Private Sewer
- Water: Private
Community & neighborhood
Community
- Community features: None
Location
- Region: East Tawas
- Subdivision: Metes & Bounds
HOA & financial
HOA
- Services included: None
Other
Other facts
- Listing agreement: Exclusive Right Sell
- Listing terms: Conventional,Cash,VA Loan
- Ownership type: Private Owner
- Road surface type: Asphalt
Price history
| Date | Event | Price |
|---|---|---|
| 6/9/2025 | Sold | $365,000$253/sqft |
Source: | ||
| 5/7/2025 | Listed for sale | $365,000$253/sqft |
Source: | ||
Public tax history
| Year | Property taxes | Tax assessment |
|---|---|---|
| 2025 | $2,184 +14% | $127,700 +4.4% |
| 2024 | $1,915 +10.2% | $122,300 +13.9% |
| 2023 | $1,738 +5.4% | $107,400 +10.5% |
Find assessor info on the county website
Neighborhood: 48730
Nearby schools
GreatSchools rating
- 6/10Tawas Area Middle SchoolGrades: 5-8Distance: 7.1 mi
- 7/10Tawas Area High SchoolGrades: 9-12Distance: 7.1 mi
- 8/10Clara B. Bolen Elementary SchoolGrades: PK-4Distance: 7.2 mi
Schools provided by the listing agent
- District: Tawas Area Schools
Source: NGLRMLS. This data may not be complete. We recommend contacting the local school district to confirm school assignments for this home.

Get pre-qualified for a loan
At Zillow Home Loans, we can pre-qualify you in as little as 5 minutes with no impact to your credit score.An equal housing lender. NMLS #10287.
