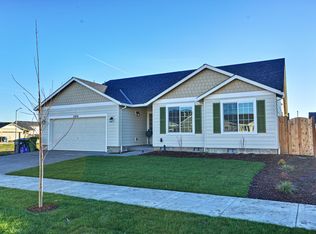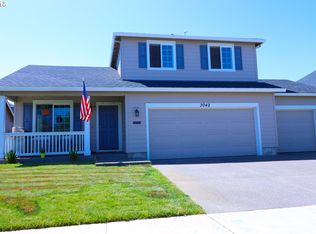Desirable Single Level. Great room floor-plan, Perfect for entertaining! Vaulted ceilings, granite countertops, island & walk-in pantry. Formal dining, upgraded engineered flooring & gas fireplace. Large master suite w/soak tub & walk-in closet. Extensive pavers, spacious outdoor living. Raised garden beds & large shed. Professionally landscaped fenced yard w/sprinklers. 3 Car-Garage. Easy access to I-5, hospital, shopping & schools!
This property is off market, which means it's not currently listed for sale or rent on Zillow. This may be different from what's available on other websites or public sources.

