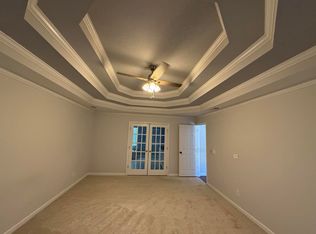Closed
$495,000
2994 Meadow Church Rd, Suwanee, GA 30024
4beds
2,686sqft
Single Family Residence, Residential
Built in 1998
10,018.8 Square Feet Lot
$-- Zestimate®
$184/sqft
$2,742 Estimated rent
Home value
Not available
Estimated sales range
Not available
$2,742/mo
Zestimate® history
Loading...
Owner options
Explore your selling options
What's special
The property features the New roofing, 2025, a 2-year-old HVAC system, and has been freshly painted inside and outside, with LVP flooring throughout the entire house. The kitchen is updated with a granite countertop, and all bathrooms are updated. Best Value in the Area – traditional single home in Prime Suwanee Location! perfect for everyday living and entertaining. Upstairs, you'll find an oversized primary suite that offers plenty of space and comfort. Don’t miss this exceptional opportunity to own a beautifully updated home in an unbeatable location, just minutes from I-85 (Exit 109), top-rated Suwanee schools, parks, restaurants, and major attractions like Gas South Arena and Mall of Georgia. Enjoy resort-style living in a vibrant swim/tennis community, a clubhouse, pool, tennis courts, basketball court, and playground.
Zillow last checked: 8 hours ago
Listing updated: 13 hours ago
Listing Provided by:
Young Choi,
ENHANCE REALTY, LLC,
Jung Choi,
ENHANCE REALTY, LLC
Bought with:
Xuan Zheng, 369076
Real Broker, LLC.
Source: FMLS GA,MLS#: 7664149
Facts & features
Interior
Bedrooms & bathrooms
- Bedrooms: 4
- Bathrooms: 3
- Full bathrooms: 2
- 1/2 bathrooms: 1
Primary bedroom
- Features: Other
- Level: Other
Bedroom
- Features: Other
Primary bathroom
- Features: Double Vanity, Tub/Shower Combo
Dining room
- Features: Separate Dining Room
Kitchen
- Features: Stone Counters, View to Family Room, Other
Heating
- Central, Natural Gas
Cooling
- Central Air, Electric
Appliances
- Included: Dishwasher, Dryer, Gas Water Heater, Microwave, Refrigerator, Washer
- Laundry: Upper Level
Features
- Double Vanity, Entrance Foyer, Tray Ceiling(s)
- Flooring: Luxury Vinyl
- Basement: None
- Number of fireplaces: 1
- Fireplace features: Family Room
- Common walls with other units/homes: No Common Walls
Interior area
- Total structure area: 2,686
- Total interior livable area: 2,686 sqft
Property
Parking
- Total spaces: 2
- Parking features: Driveway, Garage
- Garage spaces: 2
- Has uncovered spaces: Yes
Accessibility
- Accessibility features: None
Features
- Levels: Two
- Stories: 2
- Patio & porch: Patio
- Exterior features: Private Yard, No Dock
- Pool features: None
- Spa features: None
- Fencing: None
- Has view: Yes
- View description: Other
- Waterfront features: None
- Body of water: None
Lot
- Size: 10,018 sqft
- Features: Back Yard
Details
- Additional structures: None
- Parcel number: R7156 171
- Other equipment: None
- Horse amenities: None
Construction
Type & style
- Home type: SingleFamily
- Architectural style: Traditional
- Property subtype: Single Family Residence, Residential
Materials
- Block, Cement Siding
- Roof: Shingle
Condition
- Updated/Remodeled
- New construction: No
- Year built: 1998
Utilities & green energy
- Electric: 110 Volts, 220 Volts in Laundry
- Sewer: Public Sewer
- Water: Public
- Utilities for property: Cable Available, Electricity Available, Natural Gas Available, Phone Available, Sewer Available, Water Available
Green energy
- Energy efficient items: None
- Energy generation: None
Community & neighborhood
Security
- Security features: Smoke Detector(s)
Community
- Community features: Playground, Pool, Tennis Court(s)
Location
- Region: Suwanee
- Subdivision: Olde Savannah Square
HOA & financial
HOA
- Has HOA: Yes
- HOA fee: $595 annually
Other
Other facts
- Listing terms: Cash,Conventional,FHA,VA Loan
- Road surface type: Paved
Price history
| Date | Event | Price |
|---|---|---|
| 12/30/2025 | Sold | $495,000-6.4%$184/sqft |
Source: | ||
| 12/9/2025 | Pending sale | $529,000$197/sqft |
Source: | ||
| 10/11/2025 | Listed for sale | $529,000+5.8%$197/sqft |
Source: | ||
| 10/1/2025 | Listing removed | $499,900$186/sqft |
Source: | ||
| 8/10/2025 | Price change | $499,900-5.3%$186/sqft |
Source: | ||
Public tax history
| Year | Property taxes | Tax assessment |
|---|---|---|
| 2024 | $7,338 +7.1% | $202,600 |
| 2023 | $6,852 +16.8% | $202,600 +25.2% |
| 2022 | $5,868 +24.8% | $161,880 +27.3% |
Find assessor info on the county website
Neighborhood: 30024
Nearby schools
GreatSchools rating
- 7/10Parsons Elementary SchoolGrades: PK-5Distance: 0.6 mi
- 6/10Hull Middle SchoolGrades: 6-8Distance: 1.2 mi
- 8/10Peachtree Ridge High SchoolGrades: 9-12Distance: 0.4 mi
Schools provided by the listing agent
- Elementary: Parsons
- Middle: Hull
- High: Peachtree Ridge
Source: FMLS GA. This data may not be complete. We recommend contacting the local school district to confirm school assignments for this home.

Get pre-qualified for a loan
At Zillow Home Loans, we can pre-qualify you in as little as 5 minutes with no impact to your credit score.An equal housing lender. NMLS #10287.
